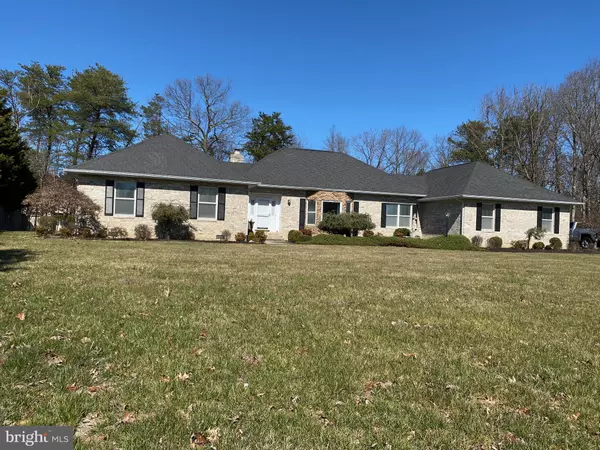For more information regarding the value of a property, please contact us for a free consultation.
1006 WILTSHIRE DR La Plata, MD 20646
Want to know what your home might be worth? Contact us for a FREE valuation!

Our team is ready to help you sell your home for the highest possible price ASAP
Key Details
Sold Price $275,000
Property Type Single Family Home
Sub Type Detached
Listing Status Sold
Purchase Type For Sale
Square Footage 2,748 sqft
Price per Sqft $100
Subdivision Kings Grant La Plata
MLS Listing ID MDCH212070
Sold Date 04/20/20
Style Ranch/Rambler
Bedrooms 4
Full Baths 2
Half Baths 1
HOA Y/N N
Abv Grd Liv Area 2,748
Originating Board BRIGHT
Year Built 1990
Annual Tax Amount $5,691
Tax Year 2019
Lot Size 0.547 Acres
Acres 0.55
Property Description
INVESTORS SPECIAL.....THIS IS AN AMAZING HOME WITH LOTS OF POTENTIAL. THE BEAUTIFUL HOME HAS SO MANY OPTIONS . THE KITCHEN BOASTS, TILE FLOORS, LOTS OF COUNTER SPACE, WINE RACK, LARGE PANTRY, BUILT IN MICROWAVE, AND MORE...HUGE MASTER BEDROOM AND BATH. SEPARATE SHOWER AND SOAKING TUB PLUS A HUGE WIC. THE SEPARATE DINING ROOM AND STEP DOWN LIVING ROOM ARE BRIGHT AND OPEN. THE FAMILY ROOM HAVES BEAUTIFUL HARD WOOD FLOORS , WOOD STOVE WITH BRICK MANTEL AND SKYLIGHTS. ALL THIS SITS ON A FLAT LOT WITH A BEAUTIFUL BRICK PAVER PATIO AND BUILT IN BENCHES. THE BACKYARD BACKS TO TREES. DON'T MISS OUT ON MAKING THIS PROPERTY INTO YOUR OWN. NO FHA/VA LOANS.
Location
State MD
County Charles
Zoning R-21
Rooms
Other Rooms Dining Room, Primary Bedroom, Bedroom 2, Bedroom 3, Kitchen, Family Room, Foyer, Breakfast Room, Primary Bathroom
Main Level Bedrooms 4
Interior
Interior Features Carpet, Dining Area, Kitchen - Country, Formal/Separate Dining Room, Primary Bath(s), Skylight(s), Wood Floors, Stove - Wood
Heating Heat Pump(s)
Cooling Heat Pump(s)
Fireplaces Number 1
Fireplace Y
Heat Source Electric
Exterior
Garage Garage - Side Entry, Garage Door Opener
Garage Spaces 2.0
Waterfront N
Water Access N
Roof Type Shingle
Accessibility None
Attached Garage 2
Total Parking Spaces 2
Garage Y
Building
Lot Description Backs to Trees, Front Yard, Landscaping, Open, Partly Wooded, Rear Yard
Story 1
Sewer Community Septic Tank, Private Septic Tank
Water Public
Architectural Style Ranch/Rambler
Level or Stories 1
Additional Building Above Grade, Below Grade
New Construction N
Schools
School District Charles County Public Schools
Others
Senior Community No
Tax ID 0901051644
Ownership Fee Simple
SqFt Source Assessor
Acceptable Financing Cash, FHA 203(k)
Horse Property N
Listing Terms Cash, FHA 203(k)
Financing Cash,FHA 203(k)
Special Listing Condition Third Party Approval, In Foreclosure, Notice Of Default
Read Less

Bought with Michael R Foster • RE/MAX 100
GET MORE INFORMATION




