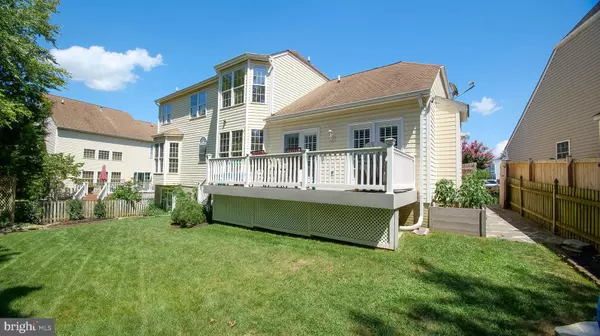For more information regarding the value of a property, please contact us for a free consultation.
2515 BEAR DEN RD Frederick, MD 21701
Want to know what your home might be worth? Contact us for a FREE valuation!

Our team is ready to help you sell your home for the highest possible price ASAP
Key Details
Sold Price $465,000
Property Type Single Family Home
Sub Type Detached
Listing Status Sold
Purchase Type For Sale
Square Footage 3,912 sqft
Price per Sqft $118
Subdivision Wormans Mill
MLS Listing ID MDFR269722
Sold Date 11/02/20
Style Contemporary
Bedrooms 3
Full Baths 2
Half Baths 2
HOA Fees $154/mo
HOA Y/N Y
Abv Grd Liv Area 2,448
Originating Board BRIGHT
Year Built 1996
Annual Tax Amount $6,200
Tax Year 2019
Lot Size 5,903 Sqft
Acres 0.14
Property Description
Beautifully updated home in the Worman's Mill Community of Frederick, MD. 3 spacious bedrooms with 2 full bathrooms and 2 half bathrooms. Kitchen upgrades, flooring upgrades, bathroom upgrades, new deck are the big ticket items that have been taken care of. Oversized garage with high ceilings gives you plenty of space. First floor features a grand entrance, formal dinning room, formal living room, office, mud room, and living room with beautiful stone fireplace. Head upstairs to the 3 bedrooms and 2 full bathrooms. Possibility of a 4 bedroom, currently being used as a sitting/reading area. Master bedroom features great space, and a updated bathroom. The walkout basement is the icing on the cake. Beautiful bar area, living room and game area. Laundry room in lower level and extra storage. Enjoy the amenities Worman's Mill has to offer including clubhouse, 3 swimming pools, basketball courts, tennis courts, walking paths and putting green. Schedule the tour of your new home today!
Location
State MD
County Frederick
Zoning PND
Rooms
Basement Other
Interior
Hot Water Natural Gas
Heating Forced Air
Cooling Central A/C
Fireplaces Number 1
Heat Source Natural Gas
Exterior
Garage Garage - Front Entry, Garage Door Opener, Oversized
Garage Spaces 2.0
Waterfront N
Water Access N
Roof Type Architectural Shingle
Accessibility 32\"+ wide Doors
Attached Garage 2
Total Parking Spaces 2
Garage Y
Building
Story 2
Sewer Public Sewer
Water Public
Architectural Style Contemporary
Level or Stories 2
Additional Building Above Grade, Below Grade
New Construction N
Schools
Elementary Schools Walkersville
Middle Schools Walkersville
High Schools Walkersville
School District Frederick County Public Schools
Others
HOA Fee Include Pool(s)
Senior Community No
Tax ID 1102192268
Ownership Fee Simple
SqFt Source Assessor
Special Listing Condition Standard
Read Less

Bought with Hans P Schenk • RE/MAX Premier
GET MORE INFORMATION




