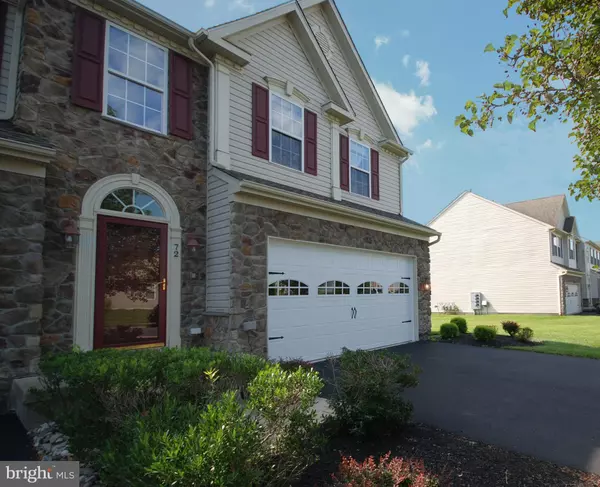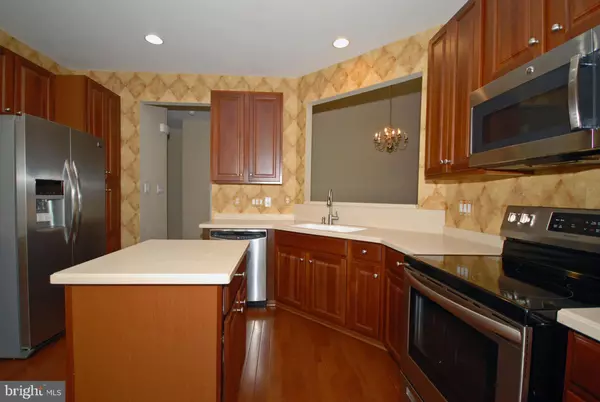For more information regarding the value of a property, please contact us for a free consultation.
72 ABRAMS DR Florence, NJ 08518
Want to know what your home might be worth? Contact us for a FREE valuation!

Our team is ready to help you sell your home for the highest possible price ASAP
Key Details
Sold Price $355,000
Property Type Townhouse
Sub Type End of Row/Townhouse
Listing Status Sold
Purchase Type For Sale
Square Footage 3,084 sqft
Price per Sqft $115
Subdivision Legacy Meadowcroft
MLS Listing ID NJBL2006414
Sold Date 12/29/21
Style Colonial
Bedrooms 3
Full Baths 2
Half Baths 2
HOA Fees $309/mo
HOA Y/N Y
Abv Grd Liv Area 2,084
Originating Board BRIGHT
Year Built 2008
Annual Tax Amount $5,836
Tax Year 2021
Lot Size 5,168 Sqft
Acres 0.12
Lot Dimensions 38.00 x 136.00
Property Description
Stunning rare find in the adult community at Legacy Meadowcroft! Spacious 3 bed, 2 full and 2 half bath with well over 2000 sq feet and additional rooms in finished basement. Hardwood floors throughout the first floor with vaulted ceilings and a gas fireplace, French doors leading to side patio from the expanded sunroom with floor to ceiling windows. Enjoy the bright eat-in kitchen with sunlight shining through the bay window and cooking in the well appointed kitchen! 2 finished rooms in basement to utilize as game room, family room and an unfinished area for plenty of storage. As you go to the 2nd floor you a greeted by a large loft area to use as a reading/library or even a gym area, 2 bedrooms plus a large walk in closet as big as another full room! Enjoy the association amenities - club house, heated pool, gym, billiard/card room, bocci ball and outdoor grills!
Seller offering $5,000 towards closing cost!
Location
State NJ
County Burlington
Area Florence Twp (20315)
Zoning RES
Rooms
Other Rooms Living Room, Dining Room, Primary Bedroom, Bedroom 2, Kitchen, Family Room, Bedroom 1, Other, Attic
Basement Fully Finished
Main Level Bedrooms 1
Interior
Interior Features Primary Bath(s), Ceiling Fan(s), Sprinkler System, Kitchen - Eat-In
Hot Water Natural Gas
Heating Forced Air
Cooling Central A/C
Flooring Wood, Fully Carpeted, Tile/Brick
Fireplaces Number 1
Fireplaces Type Stone, Gas/Propane
Equipment Built-In Microwave, Built-In Range, Dishwasher, Dryer - Gas, Refrigerator, Washer
Fireplace Y
Window Features Bay/Bow
Appliance Built-In Microwave, Built-In Range, Dishwasher, Dryer - Gas, Refrigerator, Washer
Heat Source Natural Gas
Laundry Main Floor
Exterior
Exterior Feature Patio(s)
Garage Garage - Front Entry, Inside Access
Garage Spaces 4.0
Utilities Available Cable TV
Amenities Available Swimming Pool, Club House
Waterfront N
Water Access N
Roof Type Shingle
Street Surface Black Top
Accessibility None
Porch Patio(s)
Attached Garage 2
Total Parking Spaces 4
Garage Y
Building
Lot Description Front Yard, Rear Yard, SideYard(s)
Story 2
Foundation Concrete Perimeter
Sewer Public Sewer
Water Public
Architectural Style Colonial
Level or Stories 2
Additional Building Above Grade, Below Grade
Structure Type Cathedral Ceilings,9'+ Ceilings
New Construction N
Schools
School District Florence Township Public Schools
Others
Pets Allowed Y
HOA Fee Include Pool(s),Common Area Maintenance,Lawn Maintenance,Snow Removal,Trash
Senior Community Yes
Age Restriction 55
Tax ID 15-00147 11-00024
Ownership Fee Simple
SqFt Source Assessor
Security Features Security System
Acceptable Financing Cash, Conventional, FHA, VA
Listing Terms Cash, Conventional, FHA, VA
Financing Cash,Conventional,FHA,VA
Special Listing Condition Standard
Pets Description No Pet Restrictions
Read Less

Bought with David Schiavone • CB Schiavone & Associates
GET MORE INFORMATION




