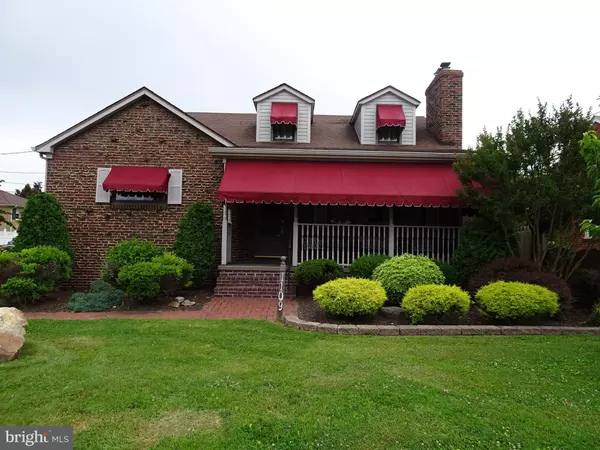For more information regarding the value of a property, please contact us for a free consultation.
1109 WASHINGTON ST New Castle, DE 19720
Want to know what your home might be worth? Contact us for a FREE valuation!

Our team is ready to help you sell your home for the highest possible price ASAP
Key Details
Sold Price $249,500
Property Type Single Family Home
Sub Type Detached
Listing Status Sold
Purchase Type For Sale
Square Footage 1,500 sqft
Price per Sqft $166
Subdivision Washington Park
MLS Listing ID DENC503450
Sold Date 08/14/20
Style Cape Cod
Bedrooms 3
Full Baths 1
Half Baths 1
HOA Y/N N
Abv Grd Liv Area 1,500
Originating Board BRIGHT
Year Built 1963
Annual Tax Amount $2,144
Tax Year 2020
Lot Size 5,663 Sqft
Acres 0.13
Lot Dimensions 53.90 x 110.00
Property Description
Original Owner. This custom built all brick cape cod shows pride of ownership! Versatile layout, excellent for entertaining. First floor features living room with wood burning fireplace, large fully equipped eat in kitchen, dining room, 2 bedrooms, 2 sets of french doors open into a large 3 seasons room, and a full bath complete the first floor. The second level is a large bedroom with plenty of storage.Hardwood floors throughout, custom moldings, all new replacement windows. There is a full basement of which half is a partially finished family room and powder room, the other half houses the laundry and newer 3 zoned gas boiler, central A/C, electric hot water heater and 200 AMP electric panel. Relax on the covered front porch or entertain in the 3 season room out back. Excellent curb appeal, very nicely landscaped, storage shed out back for all your garden tools. Home located within the city limits of New Castle, walking distance to Battery Park and shops of Old New Castle, as well as the Jack Markell Trail that connects New Castle to the Riverfront of Wilmington.
Location
State DE
County New Castle
Area New Castle/Red Lion/Del.City (30904)
Zoning 21R-1
Rooms
Other Rooms Living Room, Dining Room, Bedroom 2, Bedroom 3, Kitchen, Bedroom 1
Basement Full
Main Level Bedrooms 2
Interior
Interior Features Ceiling Fan(s), Dining Area, Kitchen - Eat-In, Kitchen - Gourmet, Wood Floors
Hot Water Natural Gas
Heating Hot Water
Cooling Central A/C
Flooring Hardwood
Fireplaces Number 1
Equipment Commercial Range, Dishwasher, Dryer, Refrigerator, Washer
Fireplace Y
Appliance Commercial Range, Dishwasher, Dryer, Refrigerator, Washer
Heat Source Natural Gas
Laundry Basement
Exterior
Exterior Feature Brick, Enclosed, Porch(es)
Waterfront N
Water Access N
Accessibility None
Porch Brick, Enclosed, Porch(es)
Garage N
Building
Lot Description Corner, Cul-de-sac, Landscaping
Story 2
Sewer Public Sewer
Water Public
Architectural Style Cape Cod
Level or Stories 2
Additional Building Above Grade, Below Grade
New Construction N
Schools
School District Colonial
Others
Senior Community No
Tax ID 21-014.00-176
Ownership Fee Simple
SqFt Source Assessor
Special Listing Condition Standard
Read Less

Bought with William F Sladek • Home Finders Real Estate Company
GET MORE INFORMATION




