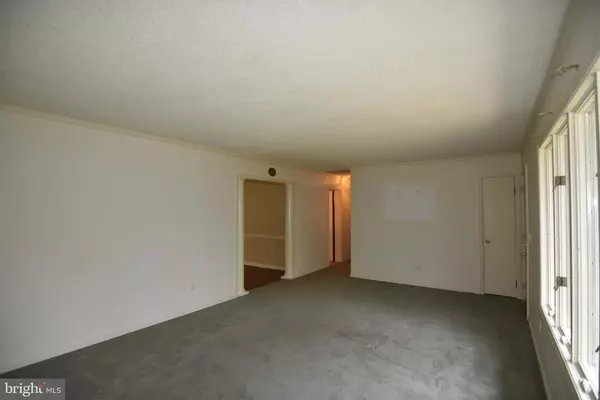For more information regarding the value of a property, please contact us for a free consultation.
32530 E FAIRFAX CT Millsboro, DE 19966
Want to know what your home might be worth? Contact us for a FREE valuation!

Our team is ready to help you sell your home for the highest possible price ASAP
Key Details
Sold Price $255,000
Property Type Single Family Home
Sub Type Detached
Listing Status Sold
Purchase Type For Sale
Square Footage 1,344 sqft
Price per Sqft $189
Subdivision Captains Grant
MLS Listing ID DESU158896
Sold Date 09/18/20
Style Ranch/Rambler
Bedrooms 3
Full Baths 2
HOA Y/N N
Abv Grd Liv Area 1,344
Originating Board BRIGHT
Year Built 1987
Annual Tax Amount $790
Tax Year 2020
Lot Size 0.300 Acres
Acres 0.3
Lot Dimensions 100.00 x 120.00
Property Description
This home for SALE only no lease available. Comfortable, cozy, and well laid out describes this home located in the community in Captain's Grant. Located conveniently 10-15 minuets to Delaware beaches and resort areas, and some of the best shopping on the East Coast. Whether you're looking to downsize or find a new home, this house has a flow that will fit. An ideal layout that offers a surprising amount of interior living space. The garage has a workshop with build ins plst parking. The front and rear fenced yard allows for your own oasis accompanied by a tropical coy pond and warm fire pit.
Location
State DE
County Sussex
Area Indian River Hundred (31008)
Zoning GR 255
Rooms
Main Level Bedrooms 3
Interior
Interior Features Attic, Built-Ins, Carpet, Ceiling Fan(s), Chair Railings, Combination Kitchen/Dining, Crown Moldings, Entry Level Bedroom, Family Room Off Kitchen, Floor Plan - Open, Kitchen - Eat-In, Primary Bath(s), Skylight(s), Recessed Lighting, Upgraded Countertops, Wainscotting
Hot Water 60+ Gallon Tank, Electric
Heating Central, Heat Pump(s)
Cooling Ceiling Fan(s), Heat Pump(s)
Fireplaces Number 1
Fireplaces Type Gas/Propane
Equipment Built-In Microwave, Built-In Range, Dishwasher, Dryer - Electric, ENERGY STAR Clothes Washer, ENERGY STAR Dishwasher, ENERGY STAR Refrigerator, Oven - Self Cleaning, Water Heater - High-Efficiency
Fireplace Y
Window Features Bay/Bow,Energy Efficient,Replacement,Screens,Skylights,Vinyl Clad
Appliance Built-In Microwave, Built-In Range, Dishwasher, Dryer - Electric, ENERGY STAR Clothes Washer, ENERGY STAR Dishwasher, ENERGY STAR Refrigerator, Oven - Self Cleaning, Water Heater - High-Efficiency
Heat Source Electric
Laundry Main Floor
Exterior
Exterior Feature Breezeway, Deck(s), Patio(s), Screened
Garage Additional Storage Area, Covered Parking, Garage - Front Entry, Garage Door Opener
Garage Spaces 6.0
Fence Rear
Utilities Available Cable TV, Sewer Available, Water Available
Waterfront N
Water Access N
View Street, Trees/Woods
Street Surface Paved
Accessibility 36\"+ wide Halls, >84\" Garage Door, Doors - Swing In, Flooring Mod, Kitchen Mod, Level Entry - Main, Low Pile Carpeting
Porch Breezeway, Deck(s), Patio(s), Screened
Road Frontage Private
Attached Garage 3
Total Parking Spaces 6
Garage Y
Building
Lot Description Corner, Front Yard, Landscaping, Pond, SideYard(s), Trees/Wooded
Story 1
Sewer Private Sewer, Public Septic, Community Septic Tank, Private Septic Tank
Water Community, Public
Architectural Style Ranch/Rambler
Level or Stories 1
Additional Building Above Grade, Below Grade
New Construction N
Schools
School District Indian River
Others
Senior Community No
Tax ID 234-29.00-620.00
Ownership Fee Simple
SqFt Source Assessor
Security Features Smoke Detector
Acceptable Financing Cash, Conventional, FHA, USDA, VA
Listing Terms Cash, Conventional, FHA, USDA, VA
Financing Cash,Conventional,FHA,USDA,VA
Special Listing Condition Standard
Read Less

Bought with Meme ELLIS • Keller Williams Realty
GET MORE INFORMATION




