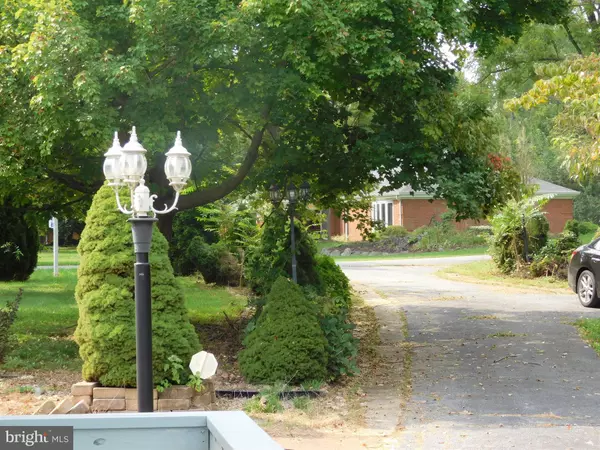For more information regarding the value of a property, please contact us for a free consultation.
93 LANCELOT DR Martinsburg, WV 25403
Want to know what your home might be worth? Contact us for a FREE valuation!

Our team is ready to help you sell your home for the highest possible price ASAP
Key Details
Sold Price $395,000
Property Type Single Family Home
Sub Type Detached
Listing Status Sold
Purchase Type For Sale
Square Footage 4,106 sqft
Price per Sqft $96
Subdivision Welltown Manor
MLS Listing ID WVBE2002390
Sold Date 02/18/22
Style Raised Ranch/Rambler
Bedrooms 7
Full Baths 3
Half Baths 1
HOA Fees $6/ann
HOA Y/N Y
Abv Grd Liv Area 3,156
Originating Board BRIGHT
Year Built 1973
Annual Tax Amount $2,039
Tax Year 2021
Lot Size 2.730 Acres
Acres 2.73
Property Description
Seller says...Bring All Offers! Lower Price and Ready for a Quick Sale! What an Opportunity to own Real Estate with a True value in Wild, Wonderful West Virginia!
This Oversized 4000 + square feet Raised Rancher home sits on 2. 73 Acres of Prime WV land. Partially Cleared land outlined with Mature Natural wooded landscaping. Seller has established Fruitful Fruit Trees and the Summer Enjoyment has been Endless.
Home offers a total of 7 Bedrooms with 3.5 Full baths and What an Open Floor concept. Hardwood floors throughout the 1st level of home. Granite Kitchen Counter Tops and Tons of Cabinet space has been added. Main level has the Convenience of 4 Nice size bedrooms and 2.5 baths. Laundry is located on both levels with Dual Front Load Washer/ Dryers.
2nd Family Room/ Bonus area has Wood burning Fireplace, Newer Laminate floors and 3 MORE Bedrooms for Max usage!
Dual Heat Pumps allow for Efficient Heating and Cooling. Seller has just installed a Thermal Vapor Barrier in Crawl Space. Double sided driveway for Multi Car Parking and Oversized Garage for Storage too!
Location
State WV
County Berkeley
Zoning 101
Rooms
Other Rooms Dining Room, Primary Bedroom, Bedroom 2, Bedroom 3, Bedroom 4, Bedroom 5, Kitchen, Family Room, In-Law/auPair/Suite, Bedroom 6, Bathroom 1, Bathroom 2, Bathroom 3, Bonus Room, Primary Bathroom
Basement Daylight, Full, Fully Finished, Heated
Main Level Bedrooms 4
Interior
Interior Features Breakfast Area, Built-Ins, Combination Kitchen/Dining, Crown Moldings, Entry Level Bedroom, Family Room Off Kitchen, Floor Plan - Open, Kitchen - Island, Kitchen - Table Space, Pantry, Recessed Lighting, Stall Shower, Tub Shower, Wood Floors, Wood Stove
Hot Water Electric
Heating Heat Pump(s)
Cooling Central A/C
Flooring Ceramic Tile, Hardwood, Laminate Plank
Fireplaces Number 1
Fireplaces Type Wood, Metal
Fireplace Y
Heat Source Electric
Laundry Main Floor
Exterior
Exterior Feature Patio(s), Deck(s)
Garage Additional Storage Area, Garage - Front Entry, Inside Access
Garage Spaces 9.0
Utilities Available Cable TV
Waterfront N
Water Access N
Accessibility None
Porch Patio(s), Deck(s)
Attached Garage 2
Total Parking Spaces 9
Garage Y
Building
Lot Description Backs to Trees, Front Yard, Partly Wooded, Private, Rear Yard
Story 2
Foundation Crawl Space, Concrete Perimeter
Sewer On Site Septic
Water Well
Architectural Style Raised Ranch/Rambler
Level or Stories 2
Additional Building Above Grade, Below Grade
New Construction N
Schools
School District Berkeley County Schools
Others
Pets Allowed Y
Senior Community No
Tax ID 04 38000900030000
Ownership Fee Simple
SqFt Source Assessor
Acceptable Financing Cash, Conventional, FHA 203(k), Other
Listing Terms Cash, Conventional, FHA 203(k), Other
Financing Cash,Conventional,FHA 203(k),Other
Special Listing Condition Standard
Pets Description No Pet Restrictions
Read Less

Bought with Non Member • Non Subscribing Office
GET MORE INFORMATION




