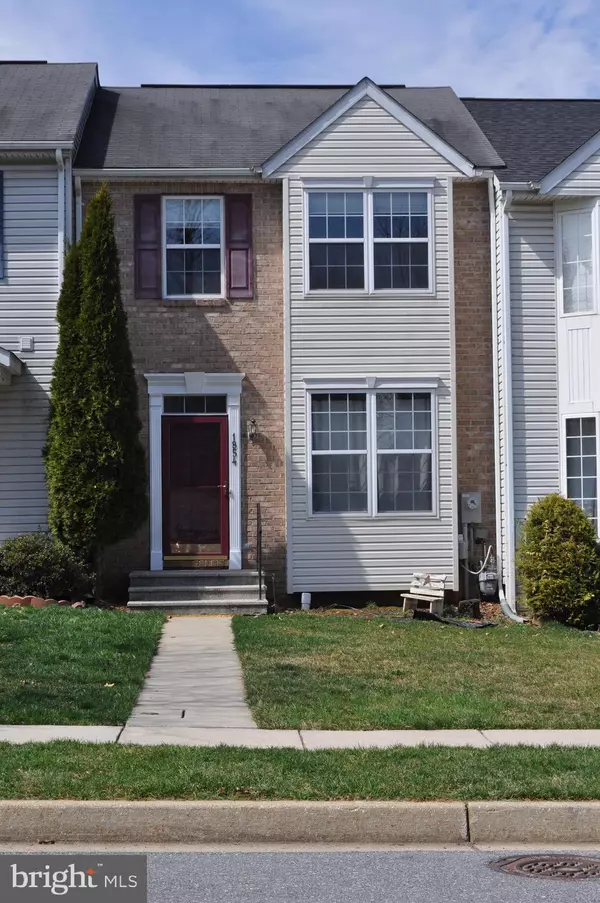For more information regarding the value of a property, please contact us for a free consultation.
1854 UPPER FORDE LN Hampstead, MD 21074
Want to know what your home might be worth? Contact us for a FREE valuation!

Our team is ready to help you sell your home for the highest possible price ASAP
Key Details
Sold Price $265,000
Property Type Townhouse
Sub Type Interior Row/Townhouse
Listing Status Sold
Purchase Type For Sale
Square Footage 2,418 sqft
Price per Sqft $109
Subdivision North Carroll Farms
MLS Listing ID MDCR199540
Sold Date 10/23/20
Style Colonial
Bedrooms 3
Full Baths 2
Half Baths 2
HOA Fees $12/ann
HOA Y/N Y
Abv Grd Liv Area 1,712
Originating Board BRIGHT
Year Built 2004
Annual Tax Amount $3,325
Tax Year 2020
Property Description
ROOM TO ROAM! Lovely Living Room! Must-Have Morning Room! Or, Relaxing Rec Room! Delightful Deck! Paver Patio! Marvelous Master Suite! Why Settle For Less For More? Community Basketball Court, Playground, Pavilion, and Open Space Adds To The Value! One of the Owners is a MD Real Estate Licensee .
Location
State MD
County Carroll
Zoning RES
Rooms
Other Rooms Living Room, Primary Bedroom, Kitchen, Family Room, Sun/Florida Room, Laundry, Bathroom 2, Bathroom 3
Basement Full, Outside Entrance, Rear Entrance, Walkout Level
Interior
Hot Water Electric
Heating Heat Pump(s)
Cooling Central A/C
Flooring Carpet, Vinyl
Equipment Built-In Microwave, Dishwasher, Disposal, Dryer - Electric, Exhaust Fan, Oven/Range - Gas, Refrigerator, Washer, Water Heater
Fireplace N
Appliance Built-In Microwave, Dishwasher, Disposal, Dryer - Electric, Exhaust Fan, Oven/Range - Gas, Refrigerator, Washer, Water Heater
Heat Source Natural Gas
Exterior
Exterior Feature Deck(s), Patio(s)
Parking On Site 2
Waterfront N
Water Access N
Accessibility None
Porch Deck(s), Patio(s)
Garage N
Building
Story 3
Sewer Public Sewer
Water Public
Architectural Style Colonial
Level or Stories 3
Additional Building Above Grade, Below Grade
New Construction N
Schools
Elementary Schools Spring Garden
Middle Schools Shiloh
High Schools Manchester Valley
School District Carroll County Public Schools
Others
Senior Community No
Tax ID 0708060592
Ownership Other
Special Listing Condition Standard
Read Less

Bought with Gwendolen S Probst • Berkshire Hathaway HomeServices PenFed Realty
GET MORE INFORMATION




