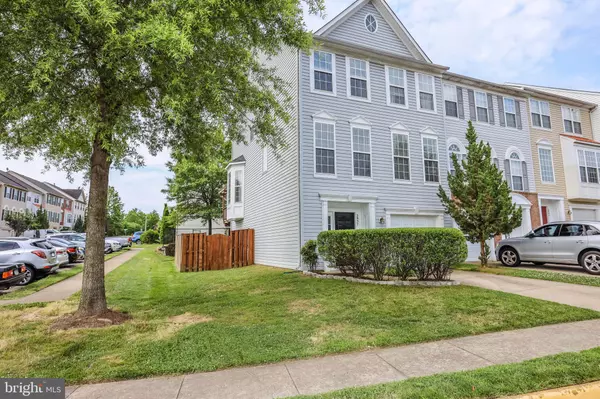For more information regarding the value of a property, please contact us for a free consultation.
2937 STOCKHOLM WAY Woodbridge, VA 22191
Want to know what your home might be worth? Contact us for a FREE valuation!

Our team is ready to help you sell your home for the highest possible price ASAP
Key Details
Sold Price $385,000
Property Type Townhouse
Sub Type End of Row/Townhouse
Listing Status Sold
Purchase Type For Sale
Square Footage 2,424 sqft
Price per Sqft $158
Subdivision Markhams Grant
MLS Listing ID VAPW496210
Sold Date 09/23/20
Style Colonial
Bedrooms 3
Full Baths 2
Half Baths 2
HOA Fees $100/mo
HOA Y/N Y
Abv Grd Liv Area 1,794
Originating Board BRIGHT
Year Built 2002
Annual Tax Amount $4,204
Tax Year 2020
Lot Size 2,522 Sqft
Acres 0.06
Property Description
Don't miss out on this GORGEOUS TOWNHOME in an amazing commuter location in Woodbridge. This Stunning and spacious END HOME in sought-after Markhams Grant is COMPLETELY UPDATED with upscale design features inside and out! All 3 LEVELS of this spacious home FEATURE WIDE-PLANK, HAND-SCRAPED HARDWOOD FLOORS. Light-filled main level has large open great room with built-in bookcase, HUGE dining room and an extra-large kitchen and dinette. DREAM KITCHEN features updated white cabinetry, newer appliances, granite tops, custom backsplash, great cook's island and plenty of pantry storage. The open dinette or family room area with triple bay window and COZY TWO-SIDED FIREPLACE is the perfect place to start your morning. Just off the kitchen is a great deck with arbor - the perfect spot to unwind after a long day, entertain friends or grill out. Upstairs you'll find one of the most luxurious master retreats in this price range - with spacious bedroom, custom closet and SHOW-STOPPING MASTER BATH. This bathroom was remodeled 2 years ago and features a massive glass shower with incredible carrera marble floor, body jet system, digital heat control, separate body shower and custom double vanities. Spacious hall and landing plus two generous & light-filled bedrooms and a large hall bath complete the bedroom level. The massive lower level rec room provides plenty of space for work or play with room for TV watching, working out or home office all in one multi-function space. WALK OUT to one of the largest outdoor spaces in the community - your own PRIVATE OASIS. This beautifully landscaped, fenced back and side yard has plenty of green space for family and friends and a large inviting slate patio to spend some quiet time or entertain. Even the one car garage in this home is loaded with extras with TONS OF STORAGE and shelving! New Paint, Newly Stained Deck. This location is a TEN - JUST MINUTES TO RIPPON VRE STATION, 2.5 miles to Stonebridge Town Center and the Wegman's, & easy access to Leesylvania State Park and the Neabsco Creek boat launch and Boardwalk.
Location
State VA
County Prince William
Zoning R6
Direction Northeast
Rooms
Basement Full, Daylight, Full, Front Entrance, Fully Finished, Garage Access, Outside Entrance, Walkout Level, Windows
Interior
Interior Features Ceiling Fan(s), Crown Moldings, Dining Area, Family Room Off Kitchen, Floor Plan - Open, Formal/Separate Dining Room, Kitchen - Table Space, Kitchen - Island, Kitchen - Gourmet, Primary Bath(s), Pantry, Recessed Lighting, Upgraded Countertops, Walk-in Closet(s), Wood Floors
Hot Water Natural Gas
Heating Forced Air
Cooling Heat Pump(s)
Flooring Hardwood, Ceramic Tile
Fireplaces Number 1
Fireplaces Type Double Sided
Equipment Built-In Microwave, Dishwasher, Disposal, Dryer, Oven/Range - Electric, Washer, Water Heater, Refrigerator
Fireplace Y
Window Features Bay/Bow,Double Pane
Appliance Built-In Microwave, Dishwasher, Disposal, Dryer, Oven/Range - Electric, Washer, Water Heater, Refrigerator
Heat Source Natural Gas
Laundry Upper Floor
Exterior
Exterior Feature Deck(s), Patio(s), Enclosed
Garage Garage - Front Entry
Garage Spaces 2.0
Fence Wood, Board, Privacy
Utilities Available Cable TV, Electric Available, Natural Gas Available
Amenities Available Pool - Outdoor, Tennis Courts
Waterfront N
Water Access N
View Trees/Woods
Roof Type Asphalt
Accessibility None
Porch Deck(s), Patio(s), Enclosed
Attached Garage 1
Total Parking Spaces 2
Garage Y
Building
Lot Description SideYard(s), Corner, Level, Landscaping, Rear Yard
Story 3
Foundation Slab
Sewer Public Septic
Water Public
Architectural Style Colonial
Level or Stories 3
Additional Building Above Grade, Below Grade
Structure Type Dry Wall
New Construction N
Schools
Elementary Schools Fitzgerald
Middle Schools Rippon
High Schools Freedom
School District Prince William County Public Schools
Others
Pets Allowed Y
HOA Fee Include Common Area Maintenance,Management,Reserve Funds,Snow Removal,Trash,Pool(s),Recreation Facility
Senior Community No
Tax ID 8290-68-0408
Ownership Fee Simple
SqFt Source Assessor
Acceptable Financing Cash, Conventional, FHA, VA, VHDA
Horse Property N
Listing Terms Cash, Conventional, FHA, VA, VHDA
Financing Cash,Conventional,FHA,VA,VHDA
Special Listing Condition Standard
Pets Description No Pet Restrictions
Read Less

Bought with Yama Shirzay • Fairfax Realty Select
GET MORE INFORMATION




