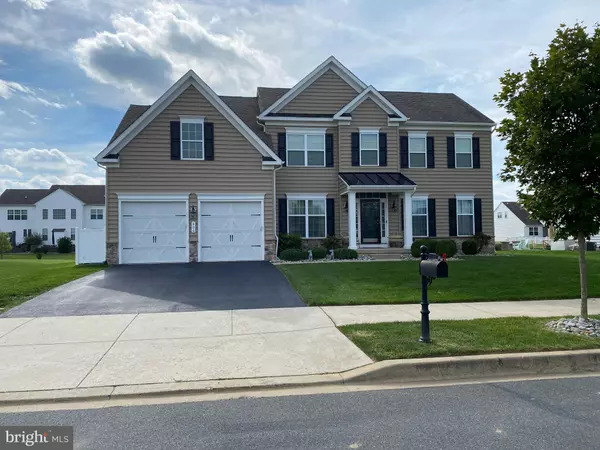For more information regarding the value of a property, please contact us for a free consultation.
606 E GLEN MARE DR Middletown, DE 19709
Want to know what your home might be worth? Contact us for a FREE valuation!

Our team is ready to help you sell your home for the highest possible price ASAP
Key Details
Sold Price $570,000
Property Type Single Family Home
Sub Type Detached
Listing Status Sold
Purchase Type For Sale
Square Footage 3,325 sqft
Price per Sqft $171
Subdivision Estates At St Anne
MLS Listing ID DENC2008494
Sold Date 10/25/21
Style Colonial
Bedrooms 4
Full Baths 3
Half Baths 1
HOA Fees $16/ann
HOA Y/N Y
Abv Grd Liv Area 3,325
Originating Board BRIGHT
Year Built 2014
Annual Tax Amount $3,512
Tax Year 2021
Lot Size 0.290 Acres
Acres 0.29
Lot Dimensions 0.00 x 0.00
Property Description
Please follow all COVID guidelines. All who enters must wear a mask. Agent and Buyers only please!
Newly listed in one of Middletown's most sought after communities The Estates of St. Anne’s. Step into 606 Glen Mare Dr and you will see why this will be your forever home! Hardwood flooring & crown molding greets you at the door!! Formal living room & formal dining room. Open concept family room and kitchen beautifully equipped w/ stainless steel appliances, 42 inch cabinets, granite countertops, double oven, center island and tiled backsplash to complete the look. Just off the kitchen you’ll find the powder room, 1st floor laundry room, office and sunroom perfect for your morning sun! Continue out to the backyard where you will feast your eyes on the newly (less than one year) installed decking as well as a brick paver patio with plenty of room for outdoor entertainment along with more open space to add your finishing touches.
Newly finished basement area with a walk out, full bathroom, theatre area & bar area for your indoor entertainment along with plenty of storage space. Continue upstairs with a wrought iron banister and you will find 4 bedrooms including a master bedroom with a sitting area, his & her closets and an en-suite with a soaking tub & shower. This home will not last long! Schedule your showing today to claim your forever home!
Location
State DE
County New Castle
Area South Of The Canal (30907)
Zoning 23R-1B
Rooms
Other Rooms Living Room, Dining Room, Sitting Room, Bedroom 2, Bedroom 3, Bedroom 4, Kitchen, Family Room, Breakfast Room, Bedroom 1, Sun/Florida Room, Office, Recreation Room, Media Room
Basement Fully Finished
Interior
Hot Water Natural Gas
Heating Central
Cooling Central A/C
Heat Source Natural Gas
Exterior
Garage Garage - Front Entry
Garage Spaces 2.0
Waterfront N
Water Access N
Accessibility None
Attached Garage 2
Total Parking Spaces 2
Garage Y
Building
Story 2
Foundation Concrete Perimeter
Sewer Public Sewer
Water Public
Architectural Style Colonial
Level or Stories 2
Additional Building Above Grade, Below Grade
New Construction N
Schools
School District Appoquinimink
Others
Senior Community No
Tax ID 23-045.00-195
Ownership Fee Simple
SqFt Source Assessor
Special Listing Condition Standard
Read Less

Bought with Jemimah E. Chuks • First Class Properties
GET MORE INFORMATION




