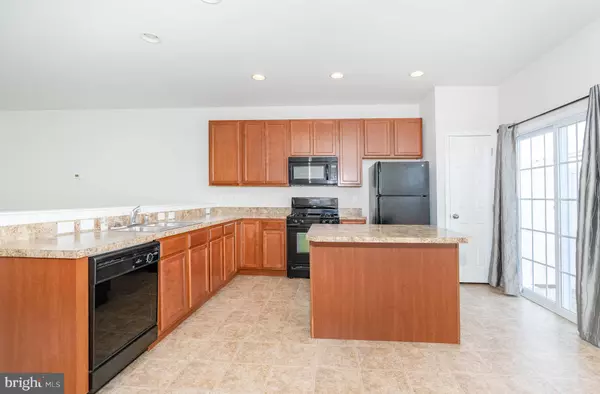For more information regarding the value of a property, please contact us for a free consultation.
440 TOFTREES DR Middletown, DE 19709
Want to know what your home might be worth? Contact us for a FREE valuation!

Our team is ready to help you sell your home for the highest possible price ASAP
Key Details
Sold Price $275,000
Property Type Townhouse
Sub Type Interior Row/Townhouse
Listing Status Sold
Purchase Type For Sale
Square Footage 1,975 sqft
Price per Sqft $139
Subdivision Southridge West Town
MLS Listing ID DENC508480
Sold Date 12/14/20
Style Traditional
Bedrooms 3
Full Baths 2
Half Baths 1
HOA Y/N N
Abv Grd Liv Area 1,975
Originating Board BRIGHT
Year Built 2010
Annual Tax Amount $2,346
Tax Year 2020
Lot Size 1,742 Sqft
Acres 0.04
Lot Dimensions 0.00 x 0.00
Property Description
Welcome to 440 Toftrees Dr. Located in the convenient community of Southridge. This desirable community is within walking distance of shops, restaurants, and quick access to Rts 301 and 1. If you're looking for a great bright and sunny townhome with 3 bedrooms, 2.5 baths, and a 2 car garage, welcome home;) The lower level has plenty of storage. This area can also be finished as a first-floor den or bedroom. Freshly painted, professionally cleaned carpets and the cleaning crew has the whole house gleaming. With interest rates historically low, there is no reason you're renting. See how easy homeownership can be. This home is ready for immediate delivery. Don't delay, come see it today!
Location
State DE
County New Castle
Area South Of The Canal (30907)
Zoning 23C-3
Rooms
Basement Garage Access
Main Level Bedrooms 3
Interior
Hot Water Natural Gas
Heating Forced Air
Cooling Central A/C
Fireplace N
Heat Source Natural Gas
Exterior
Garage Basement Garage
Garage Spaces 2.0
Waterfront N
Water Access N
Accessibility None
Attached Garage 2
Total Parking Spaces 2
Garage Y
Building
Story 3
Sewer Public Sewer
Water Public
Architectural Style Traditional
Level or Stories 3
Additional Building Above Grade, Below Grade
New Construction N
Schools
School District Appoquinimink
Others
Senior Community No
Tax ID 23-021.00-532
Ownership Fee Simple
SqFt Source Assessor
Special Listing Condition Standard
Read Less

Bought with Joseph Hicks • BHHS Fox & Roach-Christiana
GET MORE INFORMATION




