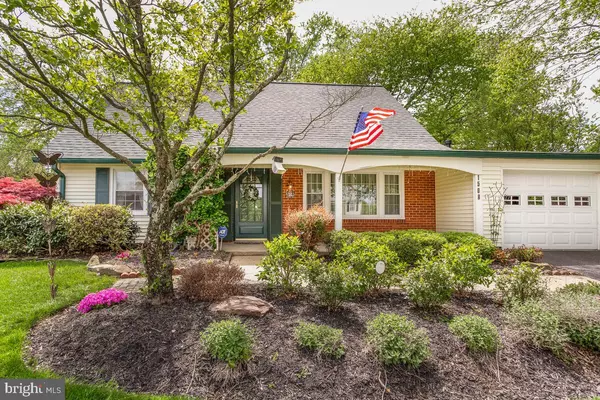For more information regarding the value of a property, please contact us for a free consultation.
1508 PINELAKE LN Bowie, MD 20716
Want to know what your home might be worth? Contact us for a FREE valuation!

Our team is ready to help you sell your home for the highest possible price ASAP
Key Details
Sold Price $420,000
Property Type Single Family Home
Sub Type Detached
Listing Status Sold
Purchase Type For Sale
Square Footage 1,512 sqft
Price per Sqft $277
Subdivision Pointer Ridge
MLS Listing ID MDPG2040576
Sold Date 05/23/22
Style Cape Cod
Bedrooms 4
Full Baths 2
HOA Y/N N
Abv Grd Liv Area 1,512
Originating Board BRIGHT
Year Built 1969
Annual Tax Amount $4,583
Tax Year 2021
Lot Size 10,151 Sqft
Acres 0.23
Property Description
This the 4-bedroom Levitt cape. Roof is 1 year old, 25 year shingles. HVAC about 10years. Kitchen/Dining area remodeled little over 10 years ago with easy clean ceramic tyle countertop, ceiling medallion for chandelier. Slider to mostly level, nicely landscaped back yard, with privacy fence 2 bedrooms on main level with full bath. Could use one for Master. Upstairs has large Master, 2nd bedroom could be office or bedroom., full bath remodeled 10+ years ago. Back yard mostly flat with beautiful landscaping. Landscaped front yard too. METRO bus stops around corner, commuter parking less than 3 miles. 3 different METRO lines within 1520-minute drive. Within 3 miles to Bowie Town Center, major shopping, necessity shopping, restaurants, Allen Town Park, various tot lots, PR pool and tennis, ballfields, soccer fields, skate bowl and ice skating rink, Bowie Baysox, 6 Flags Amusement Park, movie theatres, library, and for those wishing to see the thespians 2 theatres a short drive. DC 25 minutes, Baltimore 35 and Annapolis 15 minutes.
Location
State MD
County Prince Georges
Zoning RR
Rooms
Other Rooms Living Room, Dining Room, Bedroom 2, Bedroom 3, Bedroom 4, Kitchen, Bedroom 1, Laundry, Bathroom 1, Bathroom 2
Main Level Bedrooms 2
Interior
Interior Features Carpet, Ceiling Fan(s), Combination Kitchen/Dining, Entry Level Bedroom, Floor Plan - Traditional, Kitchen - Table Space
Hot Water Natural Gas
Heating Forced Air
Cooling Ceiling Fan(s), Central A/C
Heat Source Natural Gas
Exterior
Garage Garage - Front Entry
Garage Spaces 3.0
Waterfront N
Water Access N
Accessibility Other
Attached Garage 1
Total Parking Spaces 3
Garage Y
Building
Story 2
Foundation Slab
Sewer Public Sewer
Water Public
Architectural Style Cape Cod
Level or Stories 2
Additional Building Above Grade, Below Grade
New Construction N
Schools
School District Prince George'S County Public Schools
Others
Senior Community No
Tax ID 17070729210
Ownership Fee Simple
SqFt Source Assessor
Acceptable Financing Cash, Conventional, FHA, VA
Listing Terms Cash, Conventional, FHA, VA
Financing Cash,Conventional,FHA,VA
Special Listing Condition Standard
Read Less

Bought with Jesse N Oakley • Compass
GET MORE INFORMATION




