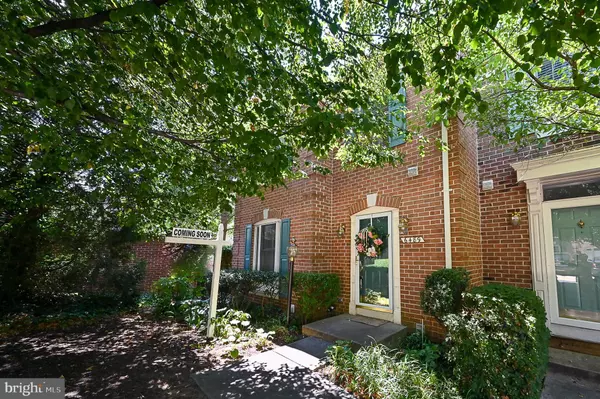For more information regarding the value of a property, please contact us for a free consultation.
6489 MILVA LN Springfield, VA 22150
Want to know what your home might be worth? Contact us for a FREE valuation!

Our team is ready to help you sell your home for the highest possible price ASAP
Key Details
Sold Price $550,000
Property Type Townhouse
Sub Type End of Row/Townhouse
Listing Status Sold
Purchase Type For Sale
Square Footage 2,485 sqft
Price per Sqft $221
Subdivision Westhaven
MLS Listing ID VAFX1142940
Sold Date 08/24/20
Style Colonial
Bedrooms 3
Full Baths 3
Half Baths 1
HOA Fees $115/mo
HOA Y/N Y
Abv Grd Liv Area 1,657
Originating Board BRIGHT
Year Built 1992
Annual Tax Amount $5,489
Tax Year 2020
Lot Size 1,914 Sqft
Acres 0.04
Property Description
***Stately, Brick End Unit Townhome that has been beautifully remodeled & has stunning decor throughout. Excellent location with almost immediate access to incredible nature trails (Cross county trail) running along the Accotink Creek all the way to Accotink Lake park & beyond! See additional photos. Walking into this home is a breath of fresh air, expansive main level offers ceramic tile entryway, completely remodeled half bath with contemporary finishes, relaxing living room with hardwood flooring, crown molding, (top of the line plantation shutters, upgraded lighting & freshly painted designer color on all three levels! Open concept floor plan with formal dining area, elegant chandelier, hardwood flooring & cut out with Silestone counter into breathtaking Kitchen! Contemporary finishes throughout eat-in Kitchen featuring: stainless steel appliances, sparkling lighting, white cabinetry, Silestone countertops, pantry w/ six panel door, slate-like ceramic tile flooring & opens through french doors to fantastic deck overlooking lovely views of parkland! Generous Master Suite w/ vaulted ceilings & ceiling fan, new hardwood flooring, walk-in closet & completely remodeled, extraordinary master bath (one of the nicest we have seen in this neighborhood). Spa-like bath offers: deep, oval Jacuzzi Tub, oversized Sep Shower with seamless glass wall, pebble flooring, premium oversized tile flooring, light maple, vessel dual sink vanity, designer mirror & fixtures, contemporary lighting & vaulted ceilings! Bedroom level hallway with 2 linen closets, cathedral ceilings & skylight (not all models in this neighborhood had this feature. 2 additional bedrooms share an upgraded hall bathroom, have new hardwood flooring, vaulted ceilings & ample closet space (one with new ceiling fan & one with new glass light fixture. Extraordinary walk-out, fully finished basement has so much to offer: Enormous Recreation Room has bamboo, hardwood flooring with custom border, gas fireplace with lovely mantle, full bath, oversized udner stair storage & finished laundry/storage room with cabinetry, extra refrigerator, shelving for extra dry goos & walks out to your backyard entertaining dream! Tiered slate terrace with built-in seating, fully fenced and lined with trees and flower beds. Backyard sides to a single family room neighborhood on one side, parkland in the rear which gives this townhome a lot of privacy & space to enjoy the outdoors! No carpet or pets in this home too!
Location
State VA
County Fairfax
Zoning 308
Rooms
Basement Daylight, Full, Full, Fully Finished, Walkout Level, Windows
Interior
Interior Features Attic, Breakfast Area, Ceiling Fan(s), Chair Railings, Crown Moldings, Floor Plan - Open, Formal/Separate Dining Room, Kitchen - Country, Kitchen - Eat-In, Kitchen - Table Space, Primary Bath(s), Pantry, Recessed Lighting, Skylight(s), Soaking Tub, Upgraded Countertops, Walk-in Closet(s), Wood Floors
Hot Water Other
Heating Forced Air
Cooling Central A/C, Ceiling Fan(s)
Flooring Hardwood, Ceramic Tile, Bamboo, Wood
Fireplaces Number 1
Fireplaces Type Fireplace - Glass Doors, Gas/Propane, Mantel(s)
Equipment Built-In Microwave, Dishwasher, Disposal, Dryer, Exhaust Fan, Icemaker, Refrigerator, Water Heater, Washer, Stove, Stainless Steel Appliances
Fireplace Y
Window Features Energy Efficient,Vinyl Clad,Skylights,Storm
Appliance Built-In Microwave, Dishwasher, Disposal, Dryer, Exhaust Fan, Icemaker, Refrigerator, Water Heater, Washer, Stove, Stainless Steel Appliances
Heat Source Electric, Natural Gas
Laundry Dryer In Unit, Basement, Lower Floor, Washer In Unit
Exterior
Exterior Feature Deck(s), Terrace, Patio(s)
Garage Spaces 2.0
Parking On Site 2
Fence Fully, Rear, Privacy, Wood
Amenities Available Tot Lots/Playground, Common Grounds
Waterfront N
Water Access N
View Garden/Lawn, Trees/Woods
Roof Type Asphalt
Accessibility Level Entry - Main
Porch Deck(s), Terrace, Patio(s)
Total Parking Spaces 2
Garage N
Building
Lot Description Backs - Parkland, Cul-de-sac, Landscaping, Trees/Wooded
Story 3
Sewer Public Sewer
Water Public
Architectural Style Colonial
Level or Stories 3
Additional Building Above Grade, Below Grade
Structure Type Dry Wall,Cathedral Ceilings
New Construction N
Schools
Elementary Schools Garfield
Middle Schools Key
High Schools John R. Lewis
School District Fairfax County Public Schools
Others
HOA Fee Include Common Area Maintenance,Management,Parking Fee,Reserve Funds,Road Maintenance,Snow Removal,Trash
Senior Community No
Tax ID 0901 18 0111
Ownership Fee Simple
SqFt Source Assessor
Special Listing Condition Standard
Read Less

Bought with Dane Mitchell Holtmeyer • KW Metro Center
GET MORE INFORMATION




