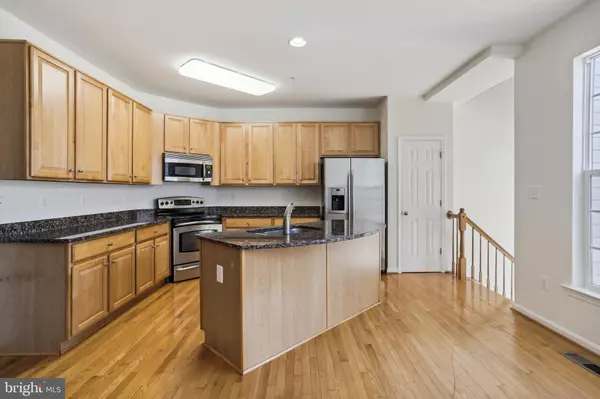For more information regarding the value of a property, please contact us for a free consultation.
23143 ARORA HILLS DR Clarksburg, MD 20871
Want to know what your home might be worth? Contact us for a FREE valuation!

Our team is ready to help you sell your home for the highest possible price ASAP
Key Details
Sold Price $530,000
Property Type Townhouse
Sub Type Interior Row/Townhouse
Listing Status Sold
Purchase Type For Sale
Square Footage 3,398 sqft
Price per Sqft $155
Subdivision Arora Hills
MLS Listing ID MDMC2049918
Sold Date 09/02/22
Style Colonial
Bedrooms 4
Full Baths 3
Half Baths 1
HOA Fees $89/mo
HOA Y/N Y
Abv Grd Liv Area 1,698
Originating Board BRIGHT
Year Built 2009
Annual Tax Amount $4,715
Tax Year 2022
Lot Size 2,028 Sqft
Acres 0.05
Property Description
FRESH PAINT, FRESH CARPET, CLEAN & FRESH ! POWER WASHED & SEALED DECK, GREAT LOCATION THIS HOUSE SPARKLES!! ---- Beautiful Townhouse with Brick front and Detached 2 Car Garage located overlooking Nice Green Space - Gourmet kitchen with center island, granite counters, upgraded maple cabinets and stainless-steel appliances! Fully finished basement with large family room/rec room, full bath and a great 4th room for den/office. W&D on upper level, Primary Bath en-suite has dual sinks and oversized tile shower, separate soaking tub & Primary Suite has Tray Ceiling, and 2 other bedrooms have vaulted ceilings offering loads of natural light, Also the house features a fenced yard, small rear deck. Highly sought after community of Arora Hills features 2 community center pools, beautiful landscaping & super easy access to Clarksburg Village Center, I-270 and Clarksburg Outlets! close to Great shopping, Restaurants, Great Commuter Routes too. NEW PIX COMING SATURDAY!!
Location
State MD
County Montgomery
Zoning PD4
Rooms
Basement Fully Finished
Interior
Interior Features Breakfast Area, Carpet, Ceiling Fan(s), Combination Kitchen/Dining, Crown Moldings, Dining Area, Floor Plan - Traditional, Formal/Separate Dining Room, Kitchen - Gourmet, Soaking Tub, Stall Shower, Tub Shower, Upgraded Countertops, Walk-in Closet(s), Wood Floors
Hot Water Electric
Heating Central
Cooling Central A/C
Flooring Carpet, Ceramic Tile, Hardwood
Equipment Built-In Microwave, Dishwasher, Oven/Range - Electric, Refrigerator, Washer, Dryer
Furnishings No
Fireplace N
Window Features Bay/Bow,Double Hung,Double Pane,Energy Efficient
Appliance Built-In Microwave, Dishwasher, Oven/Range - Electric, Refrigerator, Washer, Dryer
Heat Source Natural Gas
Laundry Has Laundry
Exterior
Exterior Feature Deck(s)
Garage Garage - Rear Entry
Garage Spaces 4.0
Utilities Available Under Ground
Amenities Available Club House, Common Grounds, Community Center, Jog/Walk Path, Pool - Outdoor, Tot Lots/Playground
Waterfront N
Water Access N
View Other, Panoramic
Roof Type Shingle
Accessibility None
Porch Deck(s)
Total Parking Spaces 4
Garage Y
Building
Lot Description Front Yard, Landscaping, No Thru Street
Story 3
Foundation Other
Sewer Public Sewer
Water Public
Architectural Style Colonial
Level or Stories 3
Additional Building Above Grade, Below Grade
Structure Type 9'+ Ceilings,Dry Wall,Tray Ceilings
New Construction N
Schools
Elementary Schools Cedar Grove
Middle Schools Hallie Wells
High Schools Damascus
School District Montgomery County Public Schools
Others
Pets Allowed N
HOA Fee Include Reserve Funds,Management,Other
Senior Community No
Tax ID 160203599381
Ownership Fee Simple
SqFt Source Assessor
Acceptable Financing Cash, Contract, Conventional, FHA, VA, Other
Horse Property N
Listing Terms Cash, Contract, Conventional, FHA, VA, Other
Financing Cash,Contract,Conventional,FHA,VA,Other
Special Listing Condition Standard
Read Less

Bought with Robert Tarzy • LuxManor Real Estate, Inc
GET MORE INFORMATION




