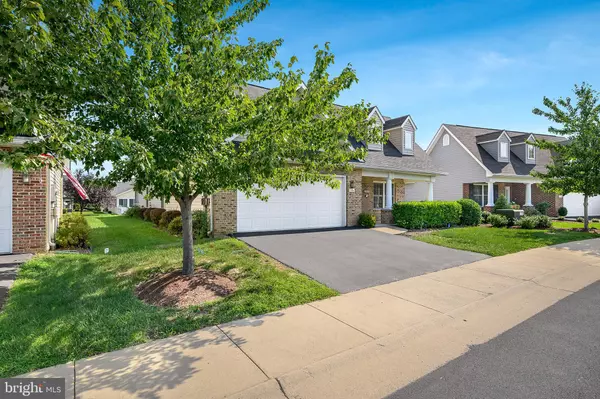For more information regarding the value of a property, please contact us for a free consultation.
106 BUTTERSCOTCH CT Winchester, VA 22602
Want to know what your home might be worth? Contact us for a FREE valuation!

Our team is ready to help you sell your home for the highest possible price ASAP
Key Details
Sold Price $330,000
Property Type Single Family Home
Sub Type Detached
Listing Status Sold
Purchase Type For Sale
Square Footage 1,977 sqft
Price per Sqft $166
Subdivision Cross Creek Village
MLS Listing ID VAFV159490
Sold Date 09/22/20
Style Traditional
Bedrooms 2
Full Baths 2
HOA Fees $168/qua
HOA Y/N Y
Abv Grd Liv Area 1,977
Originating Board BRIGHT
Year Built 2003
Annual Tax Amount $1,618
Tax Year 2019
Lot Size 4,792 Sqft
Acres 0.11
Property Description
Lovely 2 bedroom, 2 bath home in Cross Creek offers comfortable and spacious one-level living in a quiet active adult community. Enjoy a freshly painted home throughout, light-filled sunroom, open floor plan, bonus storage in attic, laundry room with built-in shelving, and screened-in patio backing to green space. Generous 2-car garage also includes shelving for additional storage. Lawn care, landscaping, snow removal, water/sewer, and trash collection are covered by HOA dues. Convenient to I-81 and Winchester shopping and dining. Welcome Home!
Location
State VA
County Frederick
Zoning RP
Rooms
Main Level Bedrooms 2
Interior
Interior Features Breakfast Area, Carpet, Ceiling Fan(s), Combination Kitchen/Living, Crown Moldings, Dining Area, Entry Level Bedroom, Floor Plan - Traditional, Kitchen - Eat-In, Kitchen - Table Space, Primary Bath(s), Pantry, Recessed Lighting, Tub Shower, Upgraded Countertops, Walk-in Closet(s)
Hot Water Natural Gas
Heating Heat Pump(s)
Cooling Ceiling Fan(s), Heat Pump(s)
Fireplaces Number 1
Fireplaces Type Fireplace - Glass Doors, Gas/Propane, Mantel(s)
Equipment Built-In Microwave, Dishwasher, Disposal, Dryer, Oven/Range - Electric, Refrigerator, Washer, Water Heater
Furnishings No
Fireplace Y
Appliance Built-In Microwave, Dishwasher, Disposal, Dryer, Oven/Range - Electric, Refrigerator, Washer, Water Heater
Heat Source Natural Gas
Laundry Dryer In Unit, Has Laundry, Main Floor, Washer In Unit
Exterior
Garage Garage - Front Entry, Garage Door Opener, Inside Access
Garage Spaces 4.0
Utilities Available Cable TV, Phone
Amenities Available Community Center, Retirement Community
Waterfront N
Water Access N
Accessibility Grab Bars Mod, Level Entry - Main
Attached Garage 2
Total Parking Spaces 4
Garage Y
Building
Lot Description Backs - Open Common Area, Front Yard, Landscaping
Story 1
Foundation Slab
Sewer Public Sewer
Water Public
Architectural Style Traditional
Level or Stories 1
Additional Building Above Grade, Below Grade
New Construction N
Schools
School District Frederick County Public Schools
Others
HOA Fee Include Common Area Maintenance,Lawn Care Side,Lawn Care Rear,Lawn Care Front,Sewer,Trash,Water
Senior Community Yes
Age Restriction 55
Tax ID 63B 3 2 76
Ownership Fee Simple
SqFt Source Assessor
Security Features Smoke Detector
Special Listing Condition Standard
Read Less

Bought with Ed Chapman • RE/MAX Synergy
GET MORE INFORMATION




