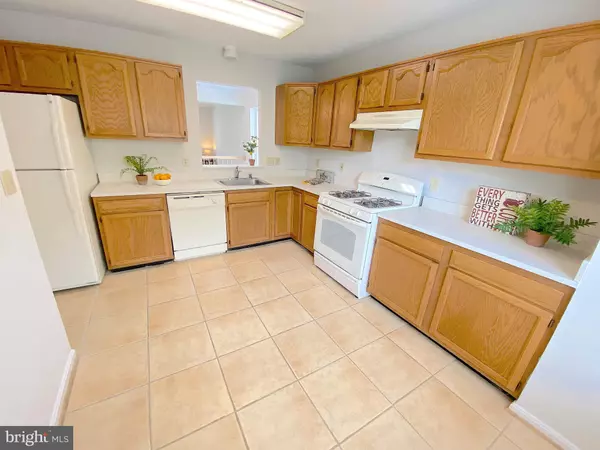For more information regarding the value of a property, please contact us for a free consultation.
207 ROYCE CT Stafford, VA 22554
Want to know what your home might be worth? Contact us for a FREE valuation!

Our team is ready to help you sell your home for the highest possible price ASAP
Key Details
Sold Price $288,000
Property Type Townhouse
Sub Type End of Row/Townhouse
Listing Status Sold
Purchase Type For Sale
Square Footage 2,110 sqft
Price per Sqft $136
Subdivision Hampton Oaks
MLS Listing ID VAST225200
Sold Date 10/23/20
Style Colonial
Bedrooms 3
Full Baths 3
Half Baths 1
HOA Fees $91/mo
HOA Y/N Y
Abv Grd Liv Area 1,430
Originating Board BRIGHT
Year Built 1994
Annual Tax Amount $2,129
Tax Year 2020
Lot Size 2,601 Sqft
Acres 0.06
Property Description
Welcome Home! Large 3 level end unit townhouse. As soon as you enter the font door you can notice the fresh paint and brand new carpet throughout. To your left you will find a half bath and to your right is your BIG kitchen with lots of sun light! Even room for a table. Make your way past the kitchen where you see your formal dining room followed by your step down living room with exit to back yard. Make your way up the stairs and down the hall and you are in your LARGE master bedroom with walk in closet and attached master bathroom! Down the hall you find two more bedrooms with a fill bath. Down in the basement you will find a large rec room with tile flooring and full bathroom! Finally, look at that large storage room with laundry! Backyard and side yard is fully fenced. This home is right off Rt 610 and I-95.
Location
State VA
County Stafford
Zoning R2
Rooms
Other Rooms Living Room, Dining Room, Primary Bedroom, Bedroom 2, Bedroom 3, Kitchen, Recreation Room, Primary Bathroom, Full Bath, Half Bath
Basement Full
Interior
Interior Features Floor Plan - Open, Formal/Separate Dining Room, Kitchen - Country, Kitchen - Table Space, Primary Bath(s)
Hot Water Natural Gas
Heating Forced Air
Cooling Central A/C
Equipment Washer, Dryer, Dishwasher, Disposal, Stove, Refrigerator
Appliance Washer, Dryer, Dishwasher, Disposal, Stove, Refrigerator
Heat Source Natural Gas
Laundry Dryer In Unit, Washer In Unit
Exterior
Garage Spaces 2.0
Fence Rear
Waterfront N
Water Access N
Accessibility None
Total Parking Spaces 2
Garage N
Building
Story 3
Sewer Public Sewer
Water Public
Architectural Style Colonial
Level or Stories 3
Additional Building Above Grade, Below Grade
New Construction N
Schools
Elementary Schools Hampton Oaks
Middle Schools H.H. Poole
High Schools North Stafford
School District Stafford County Public Schools
Others
Senior Community No
Tax ID 20-P-16-B-104
Ownership Fee Simple
SqFt Source Assessor
Acceptable Financing Negotiable
Listing Terms Negotiable
Financing Negotiable
Special Listing Condition Standard
Read Less

Bought with Ivonne Elizabeth Juarez • RE/MAX Gateway
GET MORE INFORMATION




