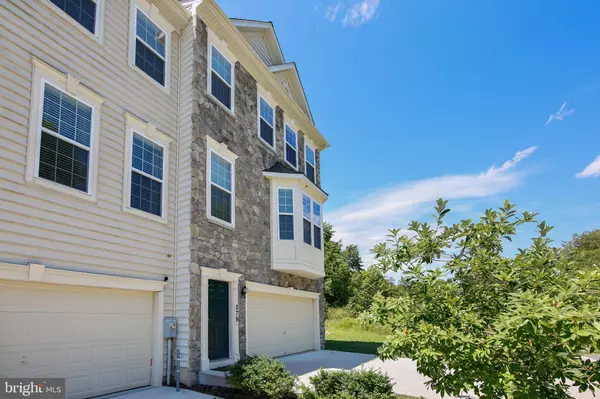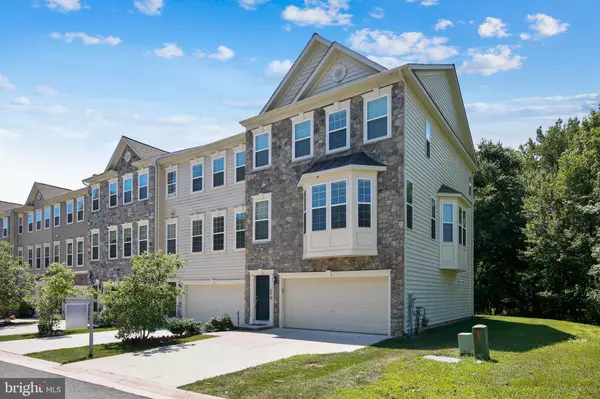For more information regarding the value of a property, please contact us for a free consultation.
279 MOHEGAN DR Havre De Grace, MD 21078
Want to know what your home might be worth? Contact us for a FREE valuation!

Our team is ready to help you sell your home for the highest possible price ASAP
Key Details
Sold Price $315,000
Property Type Townhouse
Sub Type End of Row/Townhouse
Listing Status Sold
Purchase Type For Sale
Square Footage 2,776 sqft
Price per Sqft $113
Subdivision Greenway Farms
MLS Listing ID MDHR249934
Sold Date 09/08/20
Style Contemporary
Bedrooms 3
Full Baths 3
Half Baths 1
HOA Fees $45/mo
HOA Y/N Y
Abv Grd Liv Area 2,176
Originating Board BRIGHT
Year Built 2013
Annual Tax Amount $4,726
Tax Year 2019
Lot Size 2,610 Sqft
Acres 0.06
Property Description
PHOTOS ARE COMING SOON! Fantastic Stone Front Town home with garage and three story bump out in Greenway Farms. Home features a two car garage, double bay windows, fully finished walk-out basement with full bathroom. Home sits at the end of Drive next to wooded lot and backs to forest retention area. Gorgeous kitchen with granite counter tops, over-sized island, stainless steel appliances, sun room/breakfast room, trex deck off of kitchen with wooded views. open floor pan with three sided gas fireplace on main floor. Master Suite included large walk in closet and Master Bath includes large soaking tub and separate shower. Enjoy the convenience of the upper level laundry room! Private Club House includes: Pool, Tennis and Exercise Room all for a low HOA cost of $45 per month! Home is close to APG, I95, downtown Havre de Grace.
Location
State MD
County Harford
Zoning R2
Rooms
Other Rooms Primary Bedroom, Bedroom 2, Bedroom 3
Basement Connecting Stairway, Daylight, Partial, Fully Finished, Garage Access
Interior
Interior Features Breakfast Area, Dining Area, Kitchen - Eat-In, Kitchen - Island, Kitchen - Table Space, Walk-in Closet(s), Wood Floors
Hot Water Natural Gas
Heating Forced Air
Cooling Central A/C
Equipment Built-In Microwave, Dishwasher, Disposal, Dryer, Oven/Range - Gas, Refrigerator, Washer
Fireplace Y
Appliance Built-In Microwave, Dishwasher, Disposal, Dryer, Oven/Range - Gas, Refrigerator, Washer
Heat Source Natural Gas
Exterior
Garage Garage - Front Entry
Garage Spaces 2.0
Amenities Available Club House, Exercise Room, Tennis Courts, Pool - Outdoor
Waterfront N
Water Access N
Roof Type Asphalt
Accessibility None
Attached Garage 2
Total Parking Spaces 2
Garage Y
Building
Story 3
Sewer Public Sewer
Water Public
Architectural Style Contemporary
Level or Stories 3
Additional Building Above Grade, Below Grade
New Construction N
Schools
Elementary Schools Roye-Williams
Middle Schools Havre De Grace
High Schools Havre De Grace
School District Harford County Public Schools
Others
Senior Community No
Tax ID 1306083196
Ownership Fee Simple
SqFt Source Assessor
Acceptable Financing Cash, Conventional, FHA, VA
Listing Terms Cash, Conventional, FHA, VA
Financing Cash,Conventional,FHA,VA
Special Listing Condition Standard
Read Less

Bought with Danielle Pandelis • Cummings & Co. Realtors
GET MORE INFORMATION




