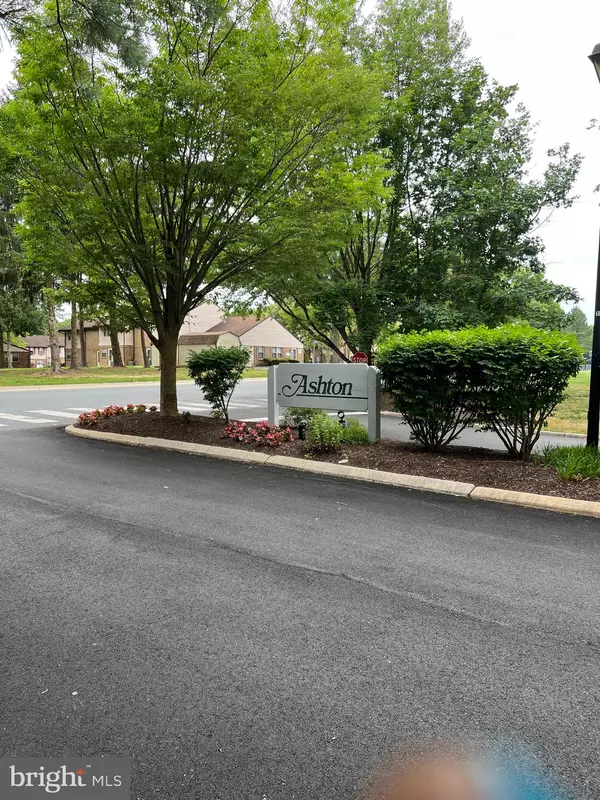For more information regarding the value of a property, please contact us for a free consultation.
313 STONE HURST CT New Castle, DE 19720
Want to know what your home might be worth? Contact us for a FREE valuation!

Our team is ready to help you sell your home for the highest possible price ASAP
Key Details
Sold Price $179,900
Property Type Condo
Sub Type Condo/Co-op
Listing Status Sold
Purchase Type For Sale
Subdivision Ashton Condo
MLS Listing ID DENC2027030
Sold Date 08/26/22
Style Contemporary,Unit/Flat
Bedrooms 2
Full Baths 2
Condo Fees $329/mo
HOA Y/N N
Originating Board BRIGHT
Year Built 1988
Annual Tax Amount $1,151
Tax Year 2021
Lot Dimensions 0.00 x 0.00
Property Description
Back on the market due to buyer financing falling through.
Totally renovated from start to finish!
This spacious 2 bedroom 2 bath condominium has been meticulously updated with custom designs and all the high end bells and whistles that make condo living an absolute dream.
This first floor cream puff features a new Carrier heat pump , new water heater, fresh paint, updated ceramic flooring in foyer, kitchen, and bathrooms, new upgraded carpet , new light fixtures and ceiling fans , granite counter tops with backsplash , double kitchen sink with an upgraded Moen sprayer faucet , garbage disposal, white Hampton kitchen cabinets with upgraded hardware, complete Whirlpool stainless steel kitchen package which includes a double convection oven, fingerprint resistant refrigerator freezer with ice maker , dishwasher, and over the range convection microwave oven.
A new high efficiency LG full sized electronic laundry center , custom window moldings, new blinds, two new storm doors and new entry door , all new six panel bathroom, bedroom and closet doors with upgraded hardware.
The main bedroom has its own custom wood feature wall and a full walk-in closet with additional storage shelves.
The main bathroom has been meticulously updated with new cabinets , new countertop, new sinks , new faucets, new toilet , new exhaust fan , and a new ceramic tile shower enclosure with new glass doors and updated fixtures.
All warranties are transferrable to the new owner including the heating and air conditioning system , water heater , refrigerator freezer, oven, microwave, dishwasher , and laundry center.
Ashton condominiums is the place to be with your condo fee covering:
Use of a brand new pool with beautiful lounge furniture, clubhouse rentals, parking sticker, barbecue area with benches and grills, new walking trails, freshly resurfaced parking lot, snow removal, trash removal, and common area maintenance.
Centrally located to all major highways, hospitals, malls, grocery stores, and 15 minutes away from Wilmingtons water front attractions.
If you are looking for true maintenance free living inside and out, tour this unit and quickly bring your highest and best offer!
Location
State DE
County New Castle
Area New Castle/Red Lion/Del.City (30904)
Zoning NCAP
Rooms
Main Level Bedrooms 2
Interior
Interior Features Carpet, Ceiling Fan(s), Crown Moldings, Dining Area, Walk-in Closet(s)
Hot Water Electric
Heating Heat Pump(s)
Cooling Central A/C
Flooring Carpet, Ceramic Tile
Equipment Dishwasher, Disposal, Dryer - Electric, Icemaker, Microwave, Oven - Double, Oven - Self Cleaning, Refrigerator, Stainless Steel Appliances, Stove, Washer
Furnishings No
Appliance Dishwasher, Disposal, Dryer - Electric, Icemaker, Microwave, Oven - Double, Oven - Self Cleaning, Refrigerator, Stainless Steel Appliances, Stove, Washer
Heat Source Electric
Exterior
Waterfront N
Water Access N
Accessibility No Stairs
Garage N
Building
Story 3
Unit Features Garden 1 - 4 Floors
Sewer Private Sewer
Water Public
Architectural Style Contemporary, Unit/Flat
Level or Stories 3
Additional Building Above Grade, Below Grade
New Construction N
Schools
School District Colonial
Others
Pets Allowed Y
Senior Community No
Tax ID 10-029.30-125.C.0313
Ownership Fee Simple
Acceptable Financing Conventional, Cash
Listing Terms Conventional, Cash
Financing Conventional,Cash
Special Listing Condition Standard
Pets Description Size/Weight Restriction, Cats OK, Dogs OK, Breed Restrictions
Read Less

Bought with Jessica Murphy • Century 21 Gold Key Realty
GET MORE INFORMATION




