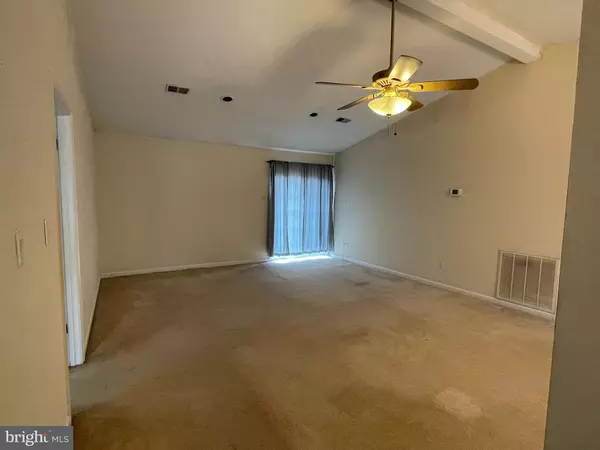For more information regarding the value of a property, please contact us for a free consultation.
51 SPARKY CT Stafford, VA 22556
Want to know what your home might be worth? Contact us for a FREE valuation!

Our team is ready to help you sell your home for the highest possible price ASAP
Key Details
Sold Price $305,000
Property Type Single Family Home
Sub Type Detached
Listing Status Sold
Purchase Type For Sale
Square Footage 1,400 sqft
Price per Sqft $217
Subdivision Lake Arrowhead
MLS Listing ID VAST2008862
Sold Date 05/31/22
Style Ranch/Rambler
Bedrooms 4
Full Baths 2
HOA Y/N N
Abv Grd Liv Area 1,400
Originating Board BRIGHT
Year Built 1983
Annual Tax Amount $2,546
Tax Year 2021
Lot Size 1.288 Acres
Acres 1.29
Property Description
If you desire a semiprivate property while living the lake life with easy access to Quantico, 610 shopping, and I-95 commuting - all without an HOA - look no further! Comfortably situated on 1.3 acres in a cul-de-sac, this cozy 4 bedroom 2 bath rambler is located in the much sought after north Stafford neighborhood of Lake Arrowhead. The back yard boasts a large, fenced in area surrounded by well-established trees for the perfect amount of privacy while relaxing on the spacious deck and watching the wildlife. If you would like a change of scene, grab a fishing rod or your swimsuit and head out to the lake! When you walk in, you are greeted by a large living room with vaulted ceiling. The master bedroom has a walk-in closet and master bath with separate tub and shower. There are ceiling fans throughout, dual hot water heater systems, a water filtration system, energy efficient windows, recess lighting, a newer roof, and a large work shed with electricity. You will definitely want to take advantage of this opportunity!
Location
State VA
County Stafford
Zoning A2
Rooms
Main Level Bedrooms 4
Interior
Interior Features Ceiling Fan(s), Recessed Lighting, Water Treat System
Hot Water Electric
Heating Heat Pump(s)
Cooling Central A/C, Ceiling Fan(s)
Equipment Dishwasher, Dryer - Electric, Washer, Refrigerator, Oven/Range - Electric, Freezer, Icemaker
Fireplace N
Appliance Dishwasher, Dryer - Electric, Washer, Refrigerator, Oven/Range - Electric, Freezer, Icemaker
Heat Source Electric
Exterior
Exterior Feature Deck(s)
Fence Rear, Wire
Pool In Ground
Waterfront N
Water Access N
Accessibility None
Porch Deck(s)
Garage N
Building
Lot Description Backs to Trees, Cul-de-sac
Story 1
Foundation Crawl Space
Sewer Septic < # of BR
Water Well
Architectural Style Ranch/Rambler
Level or Stories 1
Additional Building Above Grade, Below Grade
New Construction N
Schools
Elementary Schools Rockhill
Middle Schools A. G. Wright
High Schools Mountain View
School District Stafford County Public Schools
Others
Senior Community No
Tax ID 8B G 26
Ownership Fee Simple
SqFt Source Assessor
Horse Property N
Special Listing Condition Standard
Read Less

Bought with Susan H Wiczalkowski • EXP Realty, LLC
GET MORE INFORMATION




