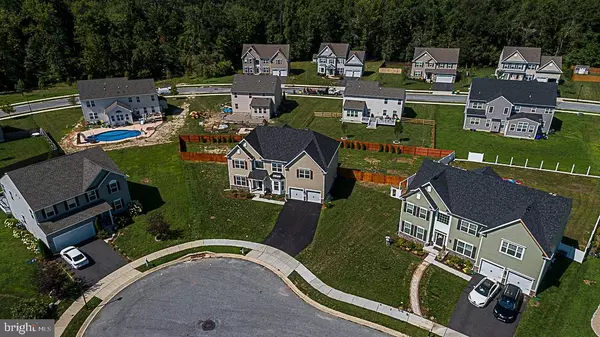For more information regarding the value of a property, please contact us for a free consultation.
1212 GLEN MOHR CT Townsend, DE 19734
Want to know what your home might be worth? Contact us for a FREE valuation!

Our team is ready to help you sell your home for the highest possible price ASAP
Key Details
Sold Price $500,000
Property Type Single Family Home
Sub Type Detached
Listing Status Sold
Purchase Type For Sale
Square Footage 5,345 sqft
Price per Sqft $93
Subdivision Enclave At Odessa
MLS Listing ID DENC507622
Sold Date 10/21/20
Style Colonial
Bedrooms 5
Full Baths 3
HOA Fees $20/ann
HOA Y/N Y
Abv Grd Liv Area 4,725
Originating Board BRIGHT
Year Built 2019
Annual Tax Amount $4,945
Tax Year 2020
Lot Size 0.370 Acres
Acres 0.37
Property Description
Visit this home virtually: http://www.vht.com/434098673/IDXS - Only a job transfer makes this 1.5-year old and elegant home available. Enter this beautiful Waterford model, through the 2-story foyer which is flanked by the formal living and dining rooms. The foyer leads into an open floor design spanning from the 2-story great room with a gas fireplace into the expansive kitchen with a large island, spacious pantry, granite countertops & a breakfast room along with a morning room which has an abundance of windows and natural light & a breakfast bar connecting it with the kitchen. A spacious In-Law Suite is conveniently located on the main level adjacent to the great room with an attached full bathroom. Heading up to the 2nd floor through the split staircase, with access from the foyer and the kitchen, you will enjoy the overlook views of the foyer on one side and the great room on the other side. In addition to the finished basement, this lovely home features 4700 sq. ft. of living space including a large owner's suite with 2 large dual walk-in closets, a luxury bath with his/her vanities as well as a private (17X12) sitting room / nursery or a gym, along with 3 generously sized bedrooms and a hallway bath. A 14 x 23 paver patio along with a huge fenced-in backyard are sure to be a hit when entertaining family and friends.This lovely home is situated in a cul-de-sac on a premium lot (0.37 acre) at the Enclaves At Odessa, a beautiful community where life is meant to be enjoyed and memories made. The community is one of several surrounding Odessa National Golf Club that offers a public golf course with a restaurant. Located minutes from Routes 1 & 13, with easy access to Newark/Wilmington and Dover/the Delaware Beaches.
Location
State DE
County New Castle
Area South Of The Canal (30907)
Zoning S - UDC - SUBURBAN
Rooms
Other Rooms Living Room, Dining Room, Primary Bedroom, Sitting Room, Bedroom 2, Bedroom 3, Kitchen, Family Room, Bedroom 1, Sun/Florida Room, In-Law/auPair/Suite, Laundry, Recreation Room
Basement Full, Partially Finished
Main Level Bedrooms 1
Interior
Hot Water Electric
Heating Forced Air
Cooling Central A/C
Flooring Carpet, Ceramic Tile, Laminated, Vinyl
Heat Source Natural Gas
Exterior
Garage Garage - Front Entry, Garage Door Opener
Garage Spaces 6.0
Fence Fully, Wood
Waterfront N
Water Access N
Roof Type Shingle
Accessibility None
Attached Garage 2
Total Parking Spaces 6
Garage Y
Building
Story 2
Sewer Public Sewer
Water Public
Architectural Style Colonial
Level or Stories 2
Additional Building Above Grade, Below Grade
New Construction N
Schools
School District Appoquinimink
Others
Senior Community No
Tax ID 1401244041
Ownership Fee Simple
SqFt Source Assessor
Acceptable Financing Cash, Conventional, FHA 203(b), USDA
Listing Terms Cash, Conventional, FHA 203(b), USDA
Financing Cash,Conventional,FHA 203(b),USDA
Special Listing Condition Standard
Read Less

Bought with Tammy C Carter • First Option Realty LLC
GET MORE INFORMATION




