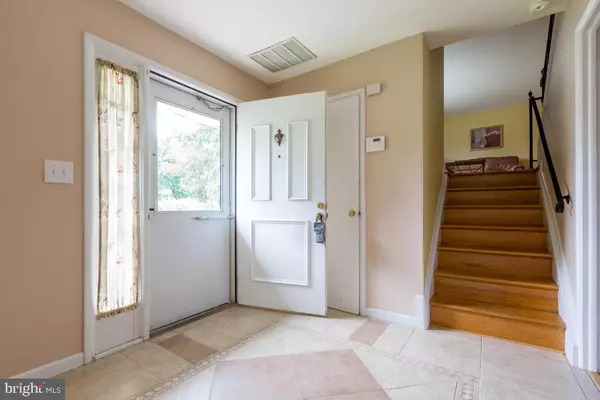For more information regarding the value of a property, please contact us for a free consultation.
104 HOWARD CIR Glen Burnie, MD 21061
Want to know what your home might be worth? Contact us for a FREE valuation!

Our team is ready to help you sell your home for the highest possible price ASAP
Key Details
Sold Price $320,000
Property Type Single Family Home
Sub Type Detached
Listing Status Sold
Purchase Type For Sale
Square Footage 1,668 sqft
Price per Sqft $191
Subdivision Glen Burnie Park
MLS Listing ID MDAA444228
Sold Date 10/13/20
Style Split Level
Bedrooms 4
Full Baths 2
HOA Y/N N
Abv Grd Liv Area 1,288
Originating Board BRIGHT
Year Built 1956
Annual Tax Amount $2,729
Tax Year 2019
Lot Size 10,500 Sqft
Acres 0.24
Property Description
ALL OFFERS WILL BE REVIEWED AT 10:00AM ON SUN, 9/6. Great Find ! SFH with detached garage situated on 1/4 acre lot in cul de sac location. Wonderfully kept by long time owners but being sold "As-Is" for simplicity of estate sale. The 1288 SQ FT is spread out over 3 levels featuring 4 nice sized bedrooms (1 on main level), 2 full baths, traditional living and dining rooms, fully functional kitchen and main level family room/office. The lower level offers approx 380 SF of additional improved space with rear exit to yard- currently used as storage and utility room. Much of the interior showcases original hardwood floors in great condition! You'll find a spacious deck off Kitchen with steps to flat yard and garage with endless outdoor enjoyment possibilities. Ample parking available via long driveway, detached garage and street parking. HVAC replaced 2011, Bathrooms remodeled 2007, Refrigerator 2013. See Bright Documents for full list of updates.
Location
State MD
County Anne Arundel
Zoning R5
Rooms
Other Rooms Living Room, Dining Room, Primary Bedroom, Bedroom 2, Bedroom 3, Bedroom 4, Kitchen, Family Room, Foyer, Recreation Room
Basement Improved, Rear Entrance, Interior Access
Main Level Bedrooms 1
Interior
Interior Features Entry Level Bedroom, Wood Floors
Hot Water Natural Gas
Heating Forced Air
Cooling Central A/C
Flooring Hardwood
Equipment Dishwasher, Dryer, Refrigerator, Stove, Washer
Fireplace N
Window Features Double Pane
Appliance Dishwasher, Dryer, Refrigerator, Stove, Washer
Heat Source Natural Gas
Exterior
Exterior Feature Deck(s)
Garage Garage - Front Entry
Garage Spaces 4.0
Fence Rear
Waterfront N
Water Access N
Roof Type Asphalt
Accessibility None
Porch Deck(s)
Total Parking Spaces 4
Garage Y
Building
Lot Description Cul-de-sac
Story 4
Sewer Public Sewer
Water Public
Architectural Style Split Level
Level or Stories 4
Additional Building Above Grade, Below Grade
Structure Type Dry Wall
New Construction N
Schools
Elementary Schools Glen Burnie Park
Middle Schools Old Mill Middle South
High Schools Old Mill
School District Anne Arundel County Public Schools
Others
Senior Community No
Tax ID 020432301789700
Ownership Fee Simple
SqFt Source Assessor
Horse Property N
Special Listing Condition Standard
Read Less

Bought with Kimberly R Utz • RE/MAX Executive
GET MORE INFORMATION




