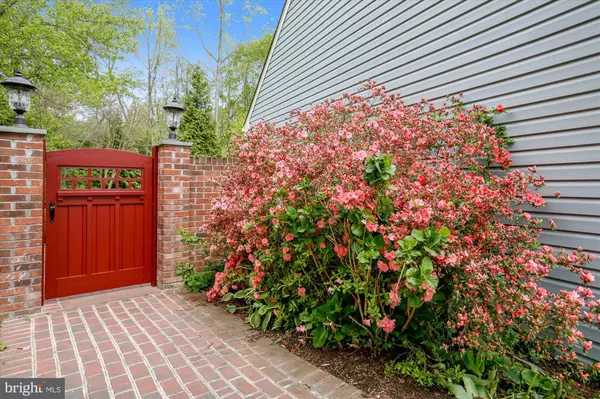For more information regarding the value of a property, please contact us for a free consultation.
7001 GREEN GLADE CT Alexandria, VA 22315
Want to know what your home might be worth? Contact us for a FREE valuation!

Our team is ready to help you sell your home for the highest possible price ASAP
Key Details
Sold Price $894,000
Property Type Single Family Home
Sub Type Detached
Listing Status Sold
Purchase Type For Sale
Square Footage 3,086 sqft
Price per Sqft $289
Subdivision Lake Devereux
MLS Listing ID VAFX1196002
Sold Date 05/26/21
Style Colonial
Bedrooms 5
Full Baths 2
Half Baths 1
HOA Fees $58/ann
HOA Y/N Y
Abv Grd Liv Area 3,086
Originating Board BRIGHT
Year Built 1985
Annual Tax Amount $8,421
Tax Year 2021
Lot Size 10,098 Sqft
Acres 0.23
Property Description
Lake Community! Beautifully renovated 5 BR colonial on a premium cul-de-sac lot that backs to wooded privacy! Wonderful outdoor living space features a heated inground pool and large inviting screened porch. Beautiful white shaker kitchen with Corian counters, center island, designer tile backsplash, stainless steel appliances and a breakfast room with built-in bay window seating. Entertain a big crowd in the formal dining room and large formal living room that flows into a family room featuring a brick fireplace with gas logs. Brand new wide plank walnut stained hardwood flooring on two levels. Spacious bedroom sizes including a primary bedroom suite with large walk-in closet and an elegant ensuite bathroom renovation with double vanity and frameless glass shower. The stairway from the upper level leads to another finished level with its own zoned heating & AC system, a fifth bedroom and a large bonus room that is ideal for a home office, gym or hobby room. A stairway from the kitchen leads to a half-high basement offering lots of storage space. Additional updates include both HVAC systems, energy efficient replacement windows, pool heater, powder room & hall bathroom renovations.
Location
State VA
County Fairfax
Zoning 150
Rooms
Other Rooms Living Room, Dining Room, Primary Bedroom, Bedroom 2, Bedroom 3, Bedroom 4, Bedroom 5, Kitchen, Family Room, Laundry, Bonus Room
Interior
Interior Features Breakfast Area, Ceiling Fan(s), Chair Railings, Floor Plan - Traditional, Formal/Separate Dining Room, Kitchen - Eat-In, Kitchen - Country, Kitchen - Gourmet, Kitchen - Island, Kitchen - Table Space, Pantry, Primary Bath(s), Recessed Lighting, Walk-in Closet(s), Wood Floors
Hot Water Electric
Heating Forced Air
Cooling Ceiling Fan(s), Central A/C
Flooring Hardwood
Fireplaces Number 1
Fireplaces Type Gas/Propane
Equipment Built-In Microwave, Cooktop, Dishwasher, Disposal, Exhaust Fan, Icemaker
Fireplace Y
Window Features Double Hung,Double Pane,Energy Efficient
Appliance Built-In Microwave, Cooktop, Dishwasher, Disposal, Exhaust Fan, Icemaker
Heat Source Natural Gas
Laundry Main Floor
Exterior
Exterior Feature Porch(es), Screened
Garage Garage - Front Entry, Garage Door Opener
Garage Spaces 2.0
Fence Privacy, Board
Pool In Ground, Heated
Utilities Available Under Ground
Amenities Available Jog/Walk Path, Lake, Tennis Courts, Tot Lots/Playground
Waterfront N
Water Access N
View Garden/Lawn, Trees/Woods
Accessibility None
Porch Porch(es), Screened
Attached Garage 2
Total Parking Spaces 2
Garage Y
Building
Story 3.5
Sewer Public Sewer
Water Public
Architectural Style Colonial
Level or Stories 3.5
Additional Building Above Grade, Below Grade
New Construction N
Schools
Elementary Schools Hayfield
Middle Schools Hayfield Secondary School
High Schools Hayfield
School District Fairfax County Public Schools
Others
HOA Fee Include Common Area Maintenance
Senior Community No
Tax ID 0921 13 0244
Ownership Fee Simple
SqFt Source Assessor
Security Features Electric Alarm
Special Listing Condition Standard
Read Less

Bought with Ryan Rice • Keller Williams Capital Properties
GET MORE INFORMATION




