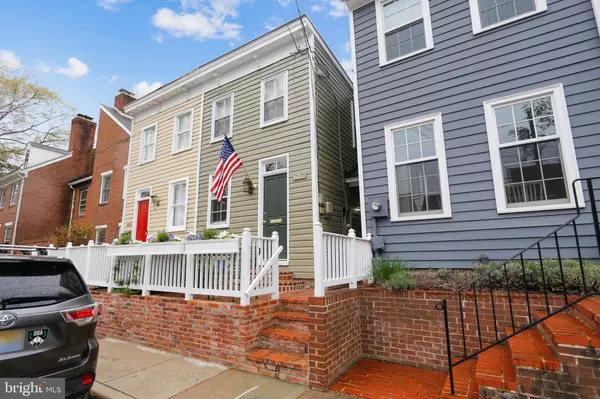For more information regarding the value of a property, please contact us for a free consultation.
617 S PITT ST Alexandria, VA 22314
Want to know what your home might be worth? Contact us for a FREE valuation!

Our team is ready to help you sell your home for the highest possible price ASAP
Key Details
Sold Price $1,295,000
Property Type Townhouse
Sub Type Interior Row/Townhouse
Listing Status Sold
Purchase Type For Sale
Square Footage 1,928 sqft
Price per Sqft $671
Subdivision Yates Gardens
MLS Listing ID VAAX2011810
Sold Date 07/12/22
Style Traditional
Bedrooms 3
Full Baths 4
Half Baths 1
HOA Y/N N
Abv Grd Liv Area 1,640
Originating Board BRIGHT
Year Built 1800
Annual Tax Amount $12,164
Tax Year 2021
Lot Size 1,752 Sqft
Acres 0.04
Property Description
Located in historic Old Town Alexandria's sought after Southeast Quadrant this gracious home was originally
built around 1800. A high quality renovation has brought the property up to today's standards.
Reclaimed heart of pine floors have been installed on both the main and upper levels. The focal point of the spacious living room is the gas log fireplace flanked by two sets of French doors leading to the charming
rear terrace. The garage at the back of the terrace was architecturally designed to resemble a quaint cottage. The upper level of the garage features a kitchenette area and full bathroom , perfect for an office
or additional bedroom. The kitchen has Viking appliances, a wine refrigerator and custom cabinetry made in Kentucky. The dining room features a large built-in for extra storage. The primary bedroom with en-suite bathroom and two sets of French doors overlooks the backyard terrace. The secondary bedroom also features an en-suite bathroom with jacuzzi tub. The upper level has a hallway space ideal for a desk.
A skylight brightens the stairwell to the upper level. Laundry facilities are also on the bedroom level. On the lower level you will find the recreation room,cedar lined closet and another full bathroom. This pristine property offers delightful entertaining spaces inside and out! The correct size of the living room is 14' 10" x 20' floor plan being corrected.
Location
State VA
County Alexandria City
Zoning RM
Direction East
Rooms
Other Rooms Living Room, Dining Room, Primary Bedroom, Bedroom 2, Bedroom 3, Kitchen, Recreation Room
Basement Partial, Sump Pump
Interior
Hot Water Natural Gas
Heating Forced Air
Cooling Central A/C
Fireplaces Number 1
Fireplaces Type Gas/Propane, Mantel(s)
Equipment Built-In Range, Dishwasher, Disposal, Dryer, Icemaker, Oven/Range - Gas, Refrigerator, Washer, Water Heater
Furnishings No
Fireplace Y
Appliance Built-In Range, Dishwasher, Disposal, Dryer, Icemaker, Oven/Range - Gas, Refrigerator, Washer, Water Heater
Heat Source Natural Gas
Laundry Dryer In Unit, Washer In Unit, Upper Floor
Exterior
Garage Garage Door Opener, Garage - Front Entry
Garage Spaces 1.0
Fence Wood
Utilities Available Natural Gas Available, Electric Available
Waterfront N
Water Access N
View City
Roof Type Metal
Street Surface Black Top
Accessibility 2+ Access Exits
Road Frontage City/County
Total Parking Spaces 1
Garage Y
Building
Story 3
Foundation Other
Sewer Public Sewer
Water Public
Architectural Style Traditional
Level or Stories 3
Additional Building Above Grade, Below Grade
New Construction N
Schools
Elementary Schools Lyles-Crouch
Middle Schools George Washington
High Schools Alexandria City
School District Alexandria City Public Schools
Others
Pets Allowed Y
Senior Community No
Tax ID 080.02-03-35
Ownership Fee Simple
SqFt Source Assessor
Security Features Smoke Detector
Horse Property N
Special Listing Condition Standard
Pets Description No Pet Restrictions
Read Less

Bought with Samuel S Sterling • Compass
GET MORE INFORMATION




