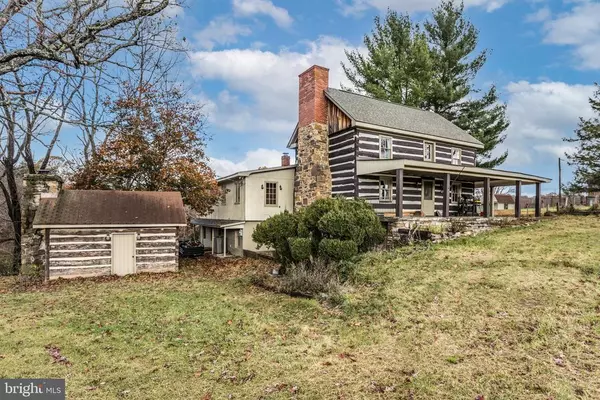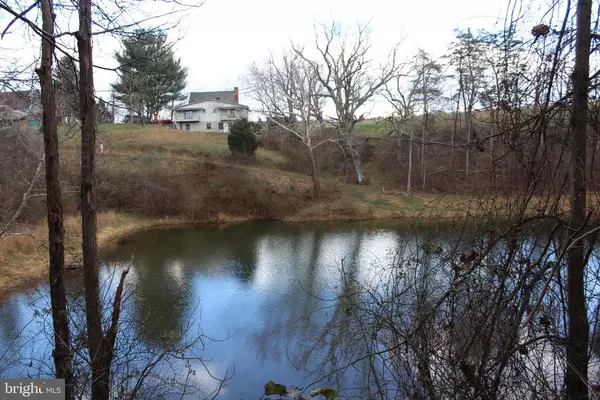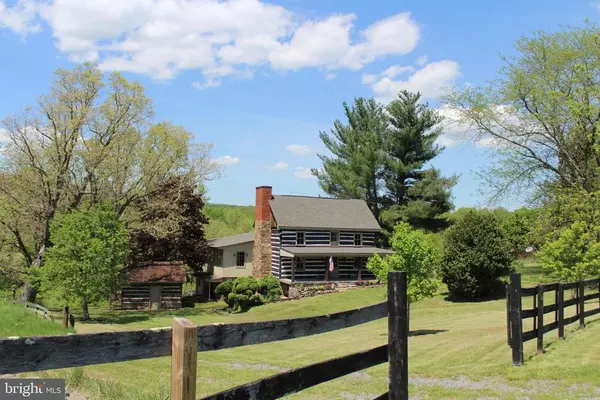For more information regarding the value of a property, please contact us for a free consultation.
1247 MIDDLE FORK RD Cross Junction, VA 22625
Want to know what your home might be worth? Contact us for a FREE valuation!

Our team is ready to help you sell your home for the highest possible price ASAP
Key Details
Sold Price $500,000
Property Type Single Family Home
Sub Type Detached
Listing Status Sold
Purchase Type For Sale
Square Footage 5,132 sqft
Price per Sqft $97
Subdivision Sleepy Creek Farms
MLS Listing ID VAFV160674
Sold Date 02/12/21
Style Cabin/Lodge,Farmhouse/National Folk
Bedrooms 5
Full Baths 3
Half Baths 1
HOA Y/N N
Abv Grd Liv Area 3,304
Originating Board BRIGHT
Year Built 1971
Annual Tax Amount $2,414
Tax Year 2019
Lot Size 31.000 Acres
Acres 31.0
Property Description
One of a Kind Log Farmhouse with 3000+ sqft of living space. Exposed beams in the property from original build in the living room and family room. Reclaimed wood from the barn and land of the property used throughout the house for hardwood floors, counter tops, cabinets, ceilings, switch covers. Amazing property with main floor master that has added laundry in closet on main. Relax on one of two balconys listening to running water from the creek and pond. Upstairs has 2 bedrooms and a bathroom. Finished walk out Basement with 2 additional bedrooms and bathrooms plus 2 additional recreation rooms and family room with fireplace. Enjoy the mountain views and the serenity this property has to offer. Fish, hunt, farm, ride ATVs this home has it all. Barn, chicken house, garage, spring house and quiet location. Come see for yourself this home that has so much character and history.
Location
State VA
County Frederick
Zoning COUNTY
Rooms
Basement Connecting Stairway, Daylight, Partial, Fully Finished, Outside Entrance, Rear Entrance, Walkout Level
Main Level Bedrooms 1
Interior
Hot Water Electric
Heating Heat Pump(s), Baseboard - Electric
Cooling Central A/C
Fireplaces Number 2
Fireplace Y
Heat Source Electric
Exterior
Exterior Feature Porch(es), Balconies- Multiple
Garage Garage - Front Entry
Garage Spaces 9.0
Waterfront Y
Water Access Y
Roof Type Asphalt
Accessibility Entry Slope <1', Level Entry - Main
Porch Porch(es), Balconies- Multiple
Total Parking Spaces 9
Garage Y
Building
Story 2
Sewer Septic < # of BR
Water Private
Architectural Style Cabin/Lodge, Farmhouse/National Folk
Level or Stories 2
Additional Building Above Grade, Below Grade
New Construction N
Schools
School District Frederick County Public Schools
Others
Senior Community No
Tax ID NO TAX RECORD
Ownership Fee Simple
SqFt Source Estimated
Horse Property Y
Horse Feature Horses Allowed
Special Listing Condition Standard
Read Less

Bought with Tara Sanders Lowe • 4 State Real Estate LLC
GET MORE INFORMATION




