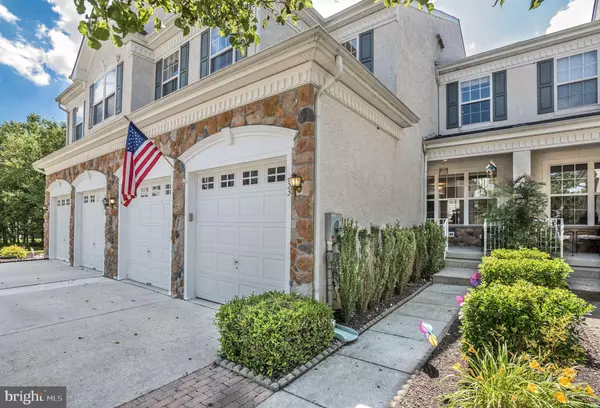For more information regarding the value of a property, please contact us for a free consultation.
33 HATHAWAY CT Marlton, NJ 08053
Want to know what your home might be worth? Contact us for a FREE valuation!

Our team is ready to help you sell your home for the highest possible price ASAP
Key Details
Sold Price $355,000
Property Type Townhouse
Sub Type Interior Row/Townhouse
Listing Status Sold
Purchase Type For Sale
Square Footage 2,216 sqft
Price per Sqft $160
Subdivision Tanglewood
MLS Listing ID NJBL375668
Sold Date 08/14/20
Style Traditional
Bedrooms 3
Full Baths 2
Half Baths 2
HOA Fees $46/ann
HOA Y/N Y
Abv Grd Liv Area 2,216
Originating Board BRIGHT
Year Built 2004
Annual Tax Amount $8,919
Tax Year 2019
Lot Size 3,223 Sqft
Acres 0.07
Lot Dimensions 0.00 x 0.00
Property Description
Spacious 2200+ Monroe model 2 sty townhome in ideal cul de sac location of the desirable neighborhood of Tanglewood. Updated thru out with newer large eat in gourmet kitchen newer SS appliances GE double oven 2017, custom solid Maple cabinets with roll outs, 5 burner Kenmore Elite gas cooktop, deep double Blanco sinks with newer garbage disposal. This kitchen is just one of the gems of the house. Formal LR and DR with beautiful millwork and wainscoting, two story family room with gas fireplace and palladium window with remote round out the first floor. Other features of this main living space are convenient half bath, access to 2 car garage, kitchen access to deck and fenced rear yard. Another great feature of the main living area is a SpeakerCraft surround sound system. Master bdrm offers tray ceiling Walkin closets and master bath with upgraded tiled shower with glass doors and soaking tub. Hall bath has recently been remodeled with new flooring and double vanity. Good size 2nd and 3rd floor Bdrms, laundry room is conveniently located on 2nd floor. Finished basement has a large area for entertainment, as secluded wet bar and tv area for adult entertainment with convenient half bath. Basement also has huge unfinished storage area as well. All of this is waiting for you in this beautiful home along with all the newer important replacements. This 16yr old home has had these improvements done-brand new roof, Carrier gas furnace and AC 2017, replacement windows and patio door 2011, newer carpet first floor hall and stairs 2018 all the big ticket items are done for you.
Location
State NJ
County Burlington
Area Evesham Twp (20313)
Zoning AH-1
Rooms
Other Rooms Living Room, Dining Room, Primary Bedroom, Kitchen, Family Room, Foyer, Laundry, Other, Primary Bathroom
Basement Fully Finished
Interior
Interior Features Breakfast Area, Built-Ins, Carpet, Ceiling Fan(s), Family Room Off Kitchen, Floor Plan - Open, Kitchen - Eat-In, Primary Bath(s), Pantry, Skylight(s), Soaking Tub, Upgraded Countertops, Wainscotting, Walk-in Closet(s), Wet/Dry Bar, Recessed Lighting, Kitchen - Table Space, Formal/Separate Dining Room, Crown Moldings, Sprinkler System, Stall Shower
Hot Water Natural Gas
Heating Forced Air
Cooling Central A/C
Fireplaces Number 1
Fireplaces Type Gas/Propane
Equipment Built-In Microwave, Cooktop, Dishwasher, Disposal, Dryer, Oven - Double, Refrigerator, Stainless Steel Appliances, Washer
Fireplace Y
Window Features Palladian,Double Hung,Replacement
Appliance Built-In Microwave, Cooktop, Dishwasher, Disposal, Dryer, Oven - Double, Refrigerator, Stainless Steel Appliances, Washer
Heat Source Natural Gas
Laundry Upper Floor
Exterior
Exterior Feature Porch(es), Deck(s)
Garage Garage Door Opener, Inside Access, Oversized
Garage Spaces 4.0
Fence Vinyl, Rear
Waterfront N
Water Access N
View Trees/Woods
Roof Type Architectural Shingle
Accessibility None
Porch Porch(es), Deck(s)
Attached Garage 2
Total Parking Spaces 4
Garage Y
Building
Lot Description Cul-de-sac, Backs to Trees, Front Yard, No Thru Street, Private, Rear Yard
Story 2
Sewer Public Sewer
Water Public
Architectural Style Traditional
Level or Stories 2
Additional Building Above Grade, Below Grade
New Construction N
Schools
High Schools Cherokee H.S.
School District Evesham Township
Others
Senior Community No
Tax ID 13-00018 01-00065
Ownership Fee Simple
SqFt Source Assessor
Security Features Security System
Acceptable Financing FHA, Conventional, VA, Cash
Listing Terms FHA, Conventional, VA, Cash
Financing FHA,Conventional,VA,Cash
Special Listing Condition Standard
Read Less

Bought with Michelle J Carite • Compass New Jersey, LLC - Moorestown
GET MORE INFORMATION




