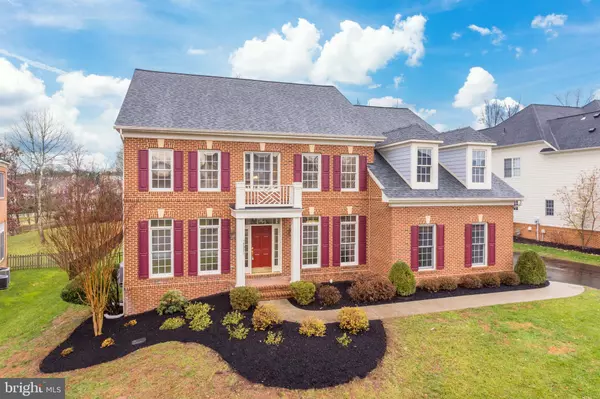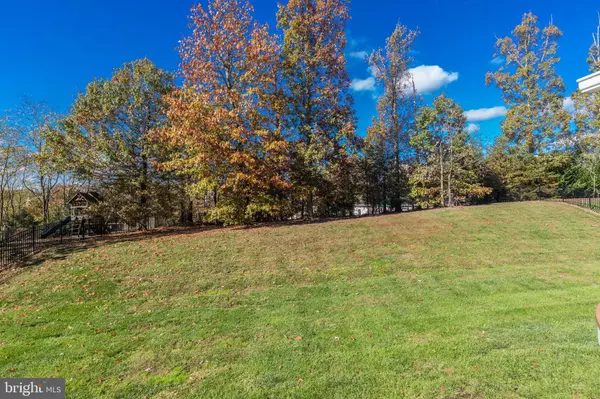For more information regarding the value of a property, please contact us for a free consultation.
18901 GOOSE BLUFF CT Leesburg, VA 20176
Want to know what your home might be worth? Contact us for a FREE valuation!

Our team is ready to help you sell your home for the highest possible price ASAP
Key Details
Sold Price $885,000
Property Type Single Family Home
Sub Type Detached
Listing Status Sold
Purchase Type For Sale
Square Footage 3,413 sqft
Price per Sqft $259
Subdivision Lansdowne On The Potomac
MLS Listing ID VALO424960
Sold Date 12/23/20
Style Colonial
Bedrooms 4
Full Baths 3
Half Baths 1
HOA Fees $185/mo
HOA Y/N Y
Abv Grd Liv Area 3,413
Originating Board BRIGHT
Year Built 2004
Annual Tax Amount $8,264
Tax Year 2020
Lot Size 0.450 Acres
Acres 0.45
Property Description
Open House Sunday Dec. 6th 2-4pm** Set on a secluded cul-de-sac in sought after Lansdowne on the Potomac, this immaculate Colonial home offers bright, open living throughout a freshly painted wide-open floor plan with over 150K in owner updates to include: New Roof, Replaced HVAC systems, New Screened-In Porch, and beautiful updates to the kitchen, flooring, bathrooms, and lighting! From the stately brick facade adorned with dormer windows, enter to discover a traditionally styled interior swimming in light from numerous windows and all new lighting fixtures. Just inside, an airy foyer opens to formal living and dining enhanced by elegant crown molding. Refinished hardwood floors flow throughout the main level to a soaring two-story family room with a fireplace, ceiling fan and abundant natural light. Entertaining is a breeze in the open-concept, eat-in kitchen showcasing new quartz counters and backsplash, new white cabinetry, new herringbone back splash, walk-in and butler's pantries, and high-end stainless appliances including double ovens, Viking range, and French door fridge. Also on the main level are a powder room, laundry room connected to the side-load garage, and a flexible bonus room perfect for working or learning from home. Upstairs, four bedrooms & three full bathrooms to include two full en-suite baths and one jack-and-jill bath with dual vanities. The spacious master bedroom boasts a huge walk-in closet, luxurious tray ceilings and sitting area, and a beautiful master bath with upgraded dual vanities and quartz counters, soaking tub and large separate shower. Head outside to relax and entertain on the generous enclosed screened-in porch and deck with multiple ceiling fans and a built-in grill station. The lush backyard lawn offers expansive space to play and roam, all backed by mature trees and all the spaced needed to customize your own outdoor pool, pavilion and entertaining space! This exceptional location offers easy access to route 7, plus convenient shopping and dining at the Village at Leesburg and Lansdowne Town Center. The community at Lansdowne on the Potomac features indoor and outdoor pools, a fitness center, playgrounds, sport courts and aerobics rooms, business center, summer concert series, meeting rooms, ballroom and more. Spacious, open and impeccably updated, this fabulous home has it all. Welcome Home!
Location
State VA
County Loudoun
Zoning 03
Rooms
Basement Space For Rooms
Interior
Interior Features Breakfast Area, Ceiling Fan(s), Chair Railings, Crown Moldings, Dining Area, Floor Plan - Open, Formal/Separate Dining Room, Kitchen - Gourmet, Kitchen - Table Space, Recessed Lighting, Soaking Tub, Wainscotting, Walk-in Closet(s), Wood Floors, Butlers Pantry, Carpet, Family Room Off Kitchen, Kitchen - Island, Pantry, Upgraded Countertops
Hot Water Natural Gas
Heating Forced Air
Cooling Central A/C
Flooring Hardwood, Carpet
Fireplaces Number 1
Fireplaces Type Mantel(s), Gas/Propane
Equipment Cooktop, Dishwasher, Disposal, Dryer, Humidifier, Icemaker, Oven - Wall, Refrigerator, Washer, Exhaust Fan
Fireplace Y
Appliance Cooktop, Dishwasher, Disposal, Dryer, Humidifier, Icemaker, Oven - Wall, Refrigerator, Washer, Exhaust Fan
Heat Source Natural Gas
Laundry Main Floor
Exterior
Exterior Feature Deck(s), Porch(es), Screened
Garage Garage - Side Entry, Garage Door Opener
Garage Spaces 2.0
Fence Rear
Amenities Available Basketball Courts, Common Grounds, Exercise Room, Game Room, Golf Course Membership Available, Jog/Walk Path, Meeting Room, Party Room, Picnic Area, Pool - Indoor, Pool - Outdoor, Soccer Field, Tennis Courts, Swimming Pool, Tot Lots/Playground
Waterfront N
Water Access N
View Trees/Woods
Accessibility None
Porch Deck(s), Porch(es), Screened
Attached Garage 2
Total Parking Spaces 2
Garage Y
Building
Lot Description Backs to Trees, Cul-de-sac, Landscaping, No Thru Street, Trees/Wooded
Story 3
Sewer Public Sewer
Water Public
Architectural Style Colonial
Level or Stories 3
Additional Building Above Grade, Below Grade
New Construction N
Schools
Elementary Schools Seldens Landing
Middle Schools Belmont Ridge
High Schools Riverside
School District Loudoun County Public Schools
Others
HOA Fee Include Common Area Maintenance,High Speed Internet,Management,Pool(s),Snow Removal,Trash,Reserve Funds,Cable TV
Senior Community No
Tax ID 112373785000
Ownership Fee Simple
SqFt Source Assessor
Special Listing Condition Standard
Read Less

Bought with David J Zadareky • Compass
GET MORE INFORMATION




