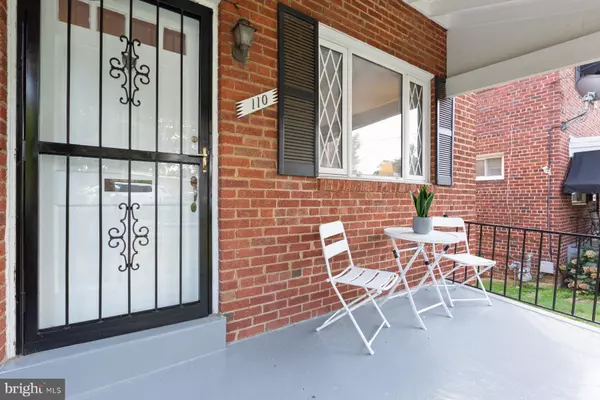For more information regarding the value of a property, please contact us for a free consultation.
110 54TH ST SE Washington, DC 20019
Want to know what your home might be worth? Contact us for a FREE valuation!

Our team is ready to help you sell your home for the highest possible price ASAP
Key Details
Sold Price $440,000
Property Type Single Family Home
Sub Type Twin/Semi-Detached
Listing Status Sold
Purchase Type For Sale
Square Footage 1,800 sqft
Price per Sqft $244
Subdivision Deanwood
MLS Listing ID DCDC2061120
Sold Date 11/22/22
Style Split Level,Traditional
Bedrooms 3
Full Baths 1
Half Baths 1
HOA Y/N N
Abv Grd Liv Area 1,800
Originating Board BRIGHT
Year Built 1951
Annual Tax Amount $595
Tax Year 2021
Lot Size 2,738 Sqft
Acres 0.06
Property Description
Beautiful Move In Ready Condition all brick semi-detached home awaits you. This property has been lovingly cared for and gently updated yet retains all of it's classic architectural charm. Freshly painted, top to bottom, newly stained gorgeous hardwood floors, new carpeted basement and a new roof. The home features 3 fully finished levels, 3 bedrooms, 1.5 baths, formal living and dining rooms, the updated kitchen has all brand new 42 inch cabinetry, granite counter tops and stainless steel appliances. The bedrooms are very well sized especially the primary. Welcoming cozy porch perfect for morning coffee or tea. The back yard is large with a private carport and established landscaping, the perfect set up to enjoy outdoor relaxation. This home absolutely sparkles. Ideal location with ample parking close to East Capitol St, Metro, All major access points (295/495/395) and all the best DC has to offer in terms of culture, shopping, restaurants, entertainment.
Location
State DC
County Washington
Zoning R2
Rooms
Other Rooms Living Room, Dining Room, Kitchen, Recreation Room, Utility Room, Bathroom 2
Basement Full
Interior
Interior Features Ceiling Fan(s), Chair Railings, Kitchen - Galley
Hot Water Natural Gas
Heating Central
Cooling Central A/C
Flooring Hardwood, Carpet
Equipment Stove, Water Heater, Refrigerator
Fireplace N
Appliance Stove, Water Heater, Refrigerator
Heat Source Natural Gas
Exterior
Waterfront N
Water Access N
Roof Type Architectural Shingle
Accessibility None
Garage N
Building
Story 3
Foundation Brick/Mortar
Sewer No Septic System
Water Public
Architectural Style Split Level, Traditional
Level or Stories 3
Additional Building Above Grade, Below Grade
New Construction N
Schools
School District District Of Columbia Public Schools
Others
Senior Community No
Tax ID 5285//0177
Ownership Fee Simple
SqFt Source Assessor
Security Features Security System
Acceptable Financing Conventional, FHA, VA
Horse Property N
Listing Terms Conventional, FHA, VA
Financing Conventional,FHA,VA
Special Listing Condition Standard
Read Less

Bought with Elaine Williams • Bennett Realty Solutions
GET MORE INFORMATION




