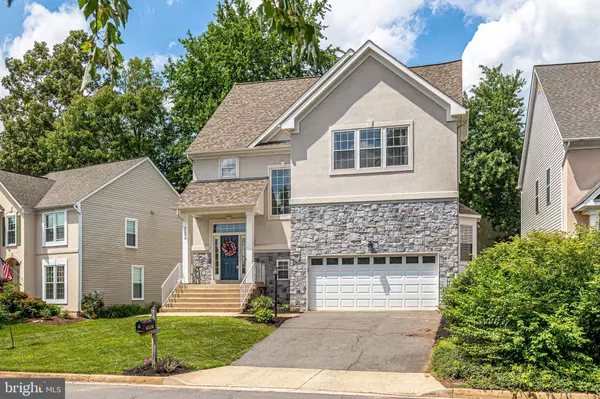For more information regarding the value of a property, please contact us for a free consultation.
47576 SAULTY DR Sterling, VA 20165
Want to know what your home might be worth? Contact us for a FREE valuation!

Our team is ready to help you sell your home for the highest possible price ASAP
Key Details
Sold Price $860,000
Property Type Single Family Home
Sub Type Detached
Listing Status Sold
Purchase Type For Sale
Square Footage 3,894 sqft
Price per Sqft $220
Subdivision Cascades
MLS Listing ID VALO2029766
Sold Date 07/15/22
Style Colonial
Bedrooms 5
Full Baths 3
Half Baths 1
HOA Fees $85/mo
HOA Y/N Y
Abv Grd Liv Area 3,194
Originating Board BRIGHT
Year Built 1997
Annual Tax Amount $7,111
Tax Year 2022
Lot Size 5,663 Sqft
Acres 0.13
Property Description
MULTIPLE OFFERS RECEIVED. You will LOVE how bright and welcoming it feels as you step into this fresh, open concept floorplan in Cascades! Dual staircases, new luxury vinyl plank floors, new carpet, fully finished basement with dedicated guest suite. BONUS office space with tons of daylight means all FIVE bedrooms can be USED AS BEDROOMS!
Large, bright, and glamorous kitchen, with stone countertops and SS appliances includes a bartop area so you can entertain while preparing, without guests crowding the kitchen!
Large kitchen opens up to a beautiful family room with dramatic windows.
Upstairs you will find a HUGE primary bedroom that boasts cathedral ceilings and a large "sitting area" sunroom. Primary bath has tile flooring, separate tub, shower & private toilette. Double vanity hall bath and 3 more roomy bedrooms. Full size laundry is conveniently upstairs! The finished walk-up basement is bright and open. Beautiful finished space includes a private entrance and 5th bedroom with third full bath perfect for guest or roommate. Create your own home theater space in the huge recreation room with fireplace! All this and STILL tons of storage and workshop.
Literally walk to the pool and fitness center! Conveniently located close to hundreds of restaurants and cafes offering an endless selection of dining choices. Cascades is all about a balance of privacy and community. Its an enclave where neighbors support each other and come together for a variety of events throughout the year. Take your pick from picnics, book clubs, driveway socials, nature walks to close-by Great Falls, dinner parties, car shows, and holiday celebrations. This neighborhood offers a multitude of opportunities to meet neighbors and to make new acquaintances and friends. ***IN THE SELLERS OWN WORDS: "We are going to miss Sunday morning walks to get coffee and donuts. The friendly neighbors. The openness of the house with all of the natural light." ***Please be mindful of new carpet and floors throughout the home, and take your shoes off at the Foyer.***
Location
State VA
County Loudoun
Zoning PDH4
Rooms
Basement Outside Entrance, Daylight, Partial, Full, Partially Finished, Rear Entrance, Walkout Stairs
Interior
Interior Features Built-Ins, Carpet, Dining Area, Family Room Off Kitchen, Floor Plan - Open, Formal/Separate Dining Room, Kitchen - Gourmet, Pantry, Primary Bath(s), Recessed Lighting, Walk-in Closet(s)
Hot Water Natural Gas
Heating Central, Heat Pump - Gas BackUp
Cooling Central A/C, Heat Pump(s)
Flooring Luxury Vinyl Plank, Carpet
Fireplaces Number 2
Fireplaces Type Gas/Propane
Equipment Dishwasher, Disposal, Dryer, Built-In Microwave, Refrigerator, Washer
Fireplace Y
Appliance Dishwasher, Disposal, Dryer, Built-In Microwave, Refrigerator, Washer
Heat Source Natural Gas
Laundry Upper Floor
Exterior
Garage Garage - Front Entry, Garage Door Opener
Garage Spaces 4.0
Amenities Available Basketball Courts, Bike Trail, Club House, Common Grounds, Community Center, Exercise Room, Fitness Center, Jog/Walk Path, Party Room, Picnic Area, Pool - Outdoor, Tennis Courts, Tot Lots/Playground
Waterfront N
Water Access N
Roof Type Architectural Shingle
Accessibility None
Attached Garage 2
Total Parking Spaces 4
Garage Y
Building
Story 3
Foundation Slab
Sewer Public Sewer
Water Public
Architectural Style Colonial
Level or Stories 3
Additional Building Above Grade, Below Grade
New Construction N
Schools
Elementary Schools Lowes Island
Middle Schools Seneca Ridge
High Schools Dominion
School District Loudoun County Public Schools
Others
Pets Allowed Y
HOA Fee Include Common Area Maintenance,Health Club,Management,Pool(s),Recreation Facility,Reserve Funds,Road Maintenance,Snow Removal,Trash
Senior Community No
Tax ID 006286770000
Ownership Fee Simple
SqFt Source Assessor
Special Listing Condition Standard
Pets Description No Pet Restrictions
Read Less

Bought with David L Smith • Coldwell Banker Realty
GET MORE INFORMATION




