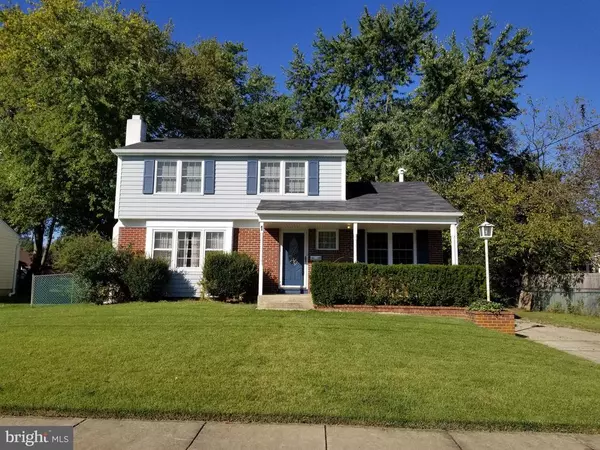For more information regarding the value of a property, please contact us for a free consultation.
1 AZALEA TER Marlton, NJ 08053
Want to know what your home might be worth? Contact us for a FREE valuation!

Our team is ready to help you sell your home for the highest possible price ASAP
Key Details
Sold Price $253,000
Property Type Single Family Home
Sub Type Detached
Listing Status Sold
Purchase Type For Sale
Square Footage 1,574 sqft
Price per Sqft $160
Subdivision Heritage Village
MLS Listing ID NJBL388474
Sold Date 01/29/21
Style Colonial
Bedrooms 4
Full Baths 1
Half Baths 1
HOA Y/N N
Abv Grd Liv Area 1,574
Originating Board BRIGHT
Year Built 1958
Annual Tax Amount $6,576
Tax Year 2020
Lot Size 0.330 Acres
Acres 0.33
Lot Dimensions 0.00 x 0.00
Property Description
Come explore this 4 bedroom colonial floor plan with full basement. Covered front porch is accented by a beautiful leaded glass thermal front door which leads to center-hall foyer with slate flooring. Spacious living room has a brick wall fireplace focal point plus crown molding, chair rail and wainscoting. Formal dining room also has moldings and wainscoting with double window overlooking back yard. You will find original wood flooring under carpets. Eat-in kitchen has gas range and wood cabinetry. Family room has double front window overlooking front porch. A spacious laundry room is located behind the family room and has a large closet, loads of storage cabinets, washer, dryer, laundry chute from upper level hall to laundry room closet, utility tub and door leading to the back yard. An updated half-bathroom is located on the main level. Upstairs features four bedrooms, updated full bathroom, ceiling fans, linen closet, pull-down attic stair access to the attic. While this home is in MOVE-IN condition it does need cosmetic updating. This property is being conveyed in AS-IS condition. Bring your personal style and make this home a showplace! Located in popular Heritage Village on a freshly paved cul-de-sac. Fenced back yard with privacy trees, extra long driveway for multi-car parking, gutters with leaf-guards, vinyl siding and some thermal windows. Basement was just waterproofed with freshly painted walls, new French drain and sump pump system. New electrical service line just installed. Gas heat, C/A.
Location
State NJ
County Burlington
Area Evesham Twp (20313)
Zoning MD
Direction East
Rooms
Basement Unfinished
Interior
Interior Features Attic, Ceiling Fan(s), Chair Railings, Crown Moldings, Formal/Separate Dining Room, Laundry Chute, Tub Shower, Wainscotting, Wood Floors
Hot Water Natural Gas
Heating Forced Air
Cooling Central A/C
Fireplaces Number 1
Fireplaces Type Brick
Equipment Built-In Range, Dryer, Washer, Refrigerator
Fireplace Y
Appliance Built-In Range, Dryer, Washer, Refrigerator
Heat Source Natural Gas
Laundry Main Floor, Dryer In Unit, Washer In Unit
Exterior
Waterfront N
Water Access N
Roof Type Shingle
Accessibility None
Garage N
Building
Lot Description Cul-de-sac
Story 2
Foundation Block
Sewer Public Sewer
Water Public
Architectural Style Colonial
Level or Stories 2
Additional Building Above Grade, Below Grade
New Construction N
Schools
Elementary Schools H.L. Beeler E.S.
Middle Schools Marlton Middle M.S.
High Schools Cherokee H.S.
School District Evesham Township
Others
Senior Community No
Tax ID 13-00027 12-00005
Ownership Fee Simple
SqFt Source Assessor
Acceptable Financing Cash, Conventional, FHA, VA
Listing Terms Cash, Conventional, FHA, VA
Financing Cash,Conventional,FHA,VA
Special Listing Condition Standard
Read Less

Bought with Mark J McKenna • Pat McKenna Realtors
GET MORE INFORMATION




