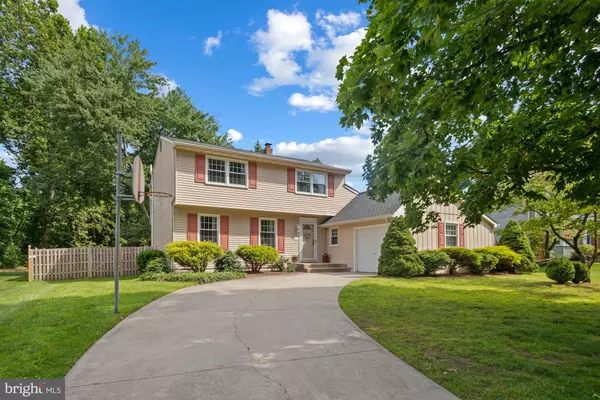For more information regarding the value of a property, please contact us for a free consultation.
528 PERRY DR Mount Laurel, NJ 08054
Want to know what your home might be worth? Contact us for a FREE valuation!

Our team is ready to help you sell your home for the highest possible price ASAP
Key Details
Sold Price $432,000
Property Type Single Family Home
Sub Type Detached
Listing Status Sold
Purchase Type For Sale
Square Footage 1,970 sqft
Price per Sqft $219
Subdivision Ramblewood Farms
MLS Listing ID NJBL2028642
Sold Date 08/11/22
Style Colonial
Bedrooms 3
Full Baths 2
Half Baths 1
HOA Y/N N
Abv Grd Liv Area 1,970
Originating Board BRIGHT
Year Built 1976
Annual Tax Amount $7,302
Tax Year 2021
Lot Dimensions 80.00 x 0.00
Property Description
HIGHEST AND BEST offers due no later than 7pm, Saturday July 2nd. Wonderful opportunity in popular Ramblewood Farms! Many major items have been done in this lovely 3 bedroom, 2.5 bath colonial with full basement and garage. Newer roof (2021), newer central air (2017), newer gas heat (2018), newer fence (2021), all newer stainless kitchen appliances (2021), basement french drain system with sump pump & battery backup (2020). Beautiful hardwood flooring in living and dining rooms (likely under all carpet on the upper level as well), vinyl replacement windows throughout. Lovely family room with beamed ceiling, full wall brick fireplace and sliding glass door to patio and private back yard backing to trees. Spacious laundry room, with newer (approximately 2020) high capacity washer and dryer remaining, plus charming updated half bath with wood look ceramic tile flooring, newer vanity and shiplap wall. Very spacious bedrooms with primary bedroom also featuring a walk in closet and updated bath with stall shower. Ideal location and neighborhood close to shopping, restaurants, parks and major arteries plus don't forget the excellent Mount Laurel School district! A home you would be proud to call your own. A must see!
Location
State NJ
County Burlington
Area Mount Laurel Twp (20324)
Zoning RES
Rooms
Other Rooms Living Room, Dining Room, Primary Bedroom, Bedroom 2, Bedroom 3, Kitchen, Family Room, Laundry, Primary Bathroom, Full Bath, Half Bath
Basement Full, Unfinished
Interior
Interior Features Kitchen - Eat-In, Primary Bath(s), Stall Shower, Tub Shower, Walk-in Closet(s), Wood Floors
Hot Water Natural Gas
Heating Forced Air
Cooling Central A/C
Flooring Hardwood, Ceramic Tile, Carpet
Fireplaces Number 1
Fireplaces Type Brick, Mantel(s), Wood
Equipment Built-In Microwave, Built-In Range, Dishwasher, Disposal, Dryer, Refrigerator, Stainless Steel Appliances, Washer
Fireplace Y
Window Features Double Hung,Sliding,Vinyl Clad
Appliance Built-In Microwave, Built-In Range, Dishwasher, Disposal, Dryer, Refrigerator, Stainless Steel Appliances, Washer
Heat Source Natural Gas
Laundry Main Floor, Washer In Unit, Dryer In Unit
Exterior
Garage Garage - Side Entry, Inside Access
Garage Spaces 3.0
Fence Fully, Wood
Waterfront N
Water Access N
Roof Type Shingle
Accessibility None
Attached Garage 1
Total Parking Spaces 3
Garage Y
Building
Lot Description Backs to Trees, Level
Story 2
Foundation Concrete Perimeter
Sewer Public Sewer
Water Public
Architectural Style Colonial
Level or Stories 2
Additional Building Above Grade, Below Grade
New Construction N
Schools
Elementary Schools Springville E.S.
Middle Schools Thomas E. Harrington M.S.
High Schools Lenape H.S.
School District Mount Laurel Township Public Schools
Others
Senior Community No
Tax ID 24-01002 08-00013
Ownership Fee Simple
SqFt Source Assessor
Acceptable Financing Cash, Conventional, FHA, VA
Listing Terms Cash, Conventional, FHA, VA
Financing Cash,Conventional,FHA,VA
Special Listing Condition Standard
Read Less

Bought with James Thomas Fisher Jr. • Homestarr Realty
GET MORE INFORMATION




