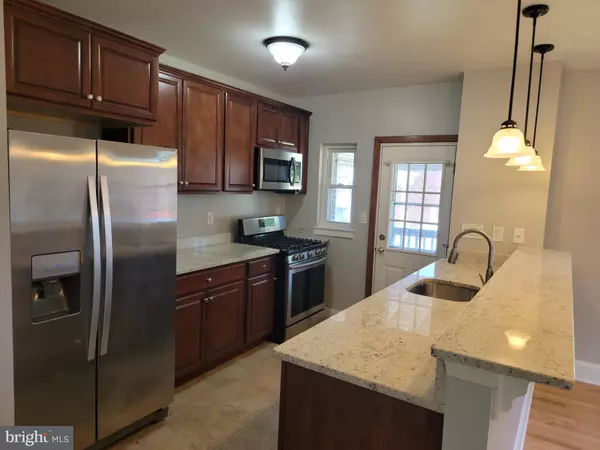For more information regarding the value of a property, please contact us for a free consultation.
2551 LIBERTY Dundalk, MD 21222
Want to know what your home might be worth? Contact us for a FREE valuation!

Our team is ready to help you sell your home for the highest possible price ASAP
Key Details
Sold Price $260,000
Property Type Single Family Home
Sub Type Twin/Semi-Detached
Listing Status Sold
Purchase Type For Sale
Square Footage 1,730 sqft
Price per Sqft $150
Subdivision Dundalk
MLS Listing ID MDBC2042054
Sold Date 08/15/22
Style Colonial
Bedrooms 3
Full Baths 2
HOA Y/N N
Abv Grd Liv Area 1,230
Originating Board BRIGHT
Year Built 1942
Annual Tax Amount $2,048
Tax Year 2021
Lot Size 3,570 Sqft
Acres 0.08
Property Description
Beautiful home in the quiet community of Dundalk. Features and upgrades include a new kitchen with stainless steel appliances (side-by-side fridge, gas oven/range, built-in microwave, and dishwasher), granite counters, breakfast bar, stainless steel sink and beautiful wood cabinetry. All three levels have been freshly painted throughout. Timeless hardwood floors on main and upper level. New updated bath on second level. Recessed lighting and lighted ceiling fans have been added throughout the home. Fully finished renovated basement with new wall-to-wall carpet in the rec room. Recent upgrades also include lower-level full bath and laundry room with washer and dryer. Easy cleaning tilt-in windows with security latches. Free standing garage with updated door and security lighting. A new gas line was also installed to utility room for future furnace/water heater options. Update Timeline: 2022 new carpet and fresh paint. New upper-level bath. Flue cleaned. 2019 - new dishwasher. 2018 new 5 gutters. 2017 new kitchen including granite counter tops, stainless steel appliances, wood cabinetry, and tile floor. New central air conditioning and heat pump. New exterior hose bibs, front porch railing. Garage security lights. 2014 - roof replaced.
Location
State MD
County Baltimore
Zoning DR 5.5
Rooms
Other Rooms Living Room, Dining Room, Bedroom 2, Bedroom 3, Kitchen, Bedroom 1, Laundry, Recreation Room
Basement Fully Finished, Walkout Stairs
Interior
Interior Features Attic, Dining Area, Breakfast Area, Upgraded Countertops, Wood Floors, Floor Plan - Traditional
Hot Water Oil
Heating Radiator, Forced Air, Heat Pump(s)
Cooling Central A/C, Programmable Thermostat
Flooring Carpet, Hardwood, Tile/Brick
Equipment Dishwasher, Disposal, Dryer, Microwave, Oven/Range - Gas, Refrigerator, Washer
Fireplace N
Window Features Vinyl Clad
Appliance Dishwasher, Disposal, Dryer, Microwave, Oven/Range - Gas, Refrigerator, Washer
Heat Source Oil, Electric
Laundry Basement
Exterior
Garage Other
Garage Spaces 1.0
Fence Chain Link
Utilities Available Cable TV Available
Waterfront N
Water Access N
Roof Type Asphalt
Accessibility None
Total Parking Spaces 1
Garage Y
Building
Story 3
Foundation Block
Sewer Public Sewer
Water Public
Architectural Style Colonial
Level or Stories 3
Additional Building Above Grade, Below Grade
New Construction N
Schools
School District Baltimore County Public Schools
Others
Senior Community No
Tax ID 04121203051260
Ownership Fee Simple
SqFt Source Assessor
Special Listing Condition Standard
Read Less

Bought with Michael Frank • Berkshire Hathaway HomeServices PenFed Realty
GET MORE INFORMATION




