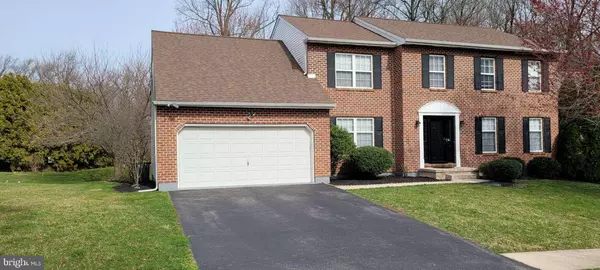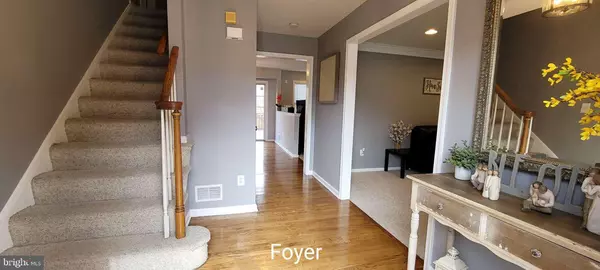For more information regarding the value of a property, please contact us for a free consultation.
133 SHREWSBURY DR Wilmington, DE 19810
Want to know what your home might be worth? Contact us for a FREE valuation!

Our team is ready to help you sell your home for the highest possible price ASAP
Key Details
Sold Price $570,000
Property Type Single Family Home
Sub Type Detached
Listing Status Sold
Purchase Type For Sale
Square Footage 3,475 sqft
Price per Sqft $164
Subdivision Ballymeade
MLS Listing ID DENC523632
Sold Date 05/14/21
Style Colonial
Bedrooms 5
Full Baths 4
HOA Fees $22/ann
HOA Y/N Y
Abv Grd Liv Area 3,475
Originating Board BRIGHT
Year Built 1998
Annual Tax Amount $4,536
Tax Year 2020
Lot Dimensions 74.00 x 88.00
Property Description
Welcome to your 5 bedroom 4 full bath home in the desirable neighborhood of Ballymeade which includes a playground and tennis court. Enjoy the view as you sit and relax on the very large deck with no rear neighbors. The first floor includes formal living room and dining room with crown molding, eat in kitchen with granite countertops, and stainless steel appliances. Continue into the family room with gas fireplace. The first floor also has a full bathroom, laundry room, large pantry and an office. The second floor includes a large master bedroom with separate sitting room, walk-in closet, and en-suite bathroom with a shower and jetted tub. Three additional bedrooms and another full bath complete this level. The lower level offers a very large multi use area that could be used as a 2nd living room or home theater. Additionally, there is a separate "apartment" that includes a full kitchen, bathroom, living room, office and 5th bedroom. It is also a legally zoned accessory dwelling unit and can function as a completely separate living space / in law apartment with its own rear entrance. The entire home has been freshly painted and has many updated amenities. A new HVAC was installed in 2018, new hot water heater in 2020, and a new roof in 2014. This is a MUST SEE if you're in the market.
Location
State DE
County New Castle
Area Brandywine (30901)
Zoning NC6.5
Direction South
Rooms
Other Rooms Living Room, Dining Room, Primary Bedroom, Bedroom 2, Bedroom 3, Bedroom 4, Bedroom 5, Kitchen, Family Room, Office, Full Bath
Basement Daylight, Partial, Drainage System, Fully Finished, Heated, Interior Access, Outside Entrance, Poured Concrete, Rear Entrance, Sump Pump, Walkout Stairs, Windows
Interior
Interior Features 2nd Kitchen, Carpet, Ceiling Fan(s), Chair Railings, Crown Moldings, Family Room Off Kitchen, Formal/Separate Dining Room, Kitchen - Eat-In, Kitchen - Island, Recessed Lighting, Stall Shower, Walk-in Closet(s), Wood Floors, Water Treat System, WhirlPool/HotTub
Hot Water Electric
Heating Forced Air
Cooling Central A/C, Ceiling Fan(s)
Flooring Carpet, Hardwood
Fireplaces Number 1
Fireplaces Type Gas/Propane
Equipment Dishwasher, Dryer - Electric, Exhaust Fan, Freezer, Icemaker, Refrigerator, Washer, Water Conditioner - Owned
Fireplace Y
Appliance Dishwasher, Dryer - Electric, Exhaust Fan, Freezer, Icemaker, Refrigerator, Washer, Water Conditioner - Owned
Heat Source Natural Gas
Laundry Main Floor
Exterior
Exterior Feature Deck(s)
Garage Garage - Front Entry
Garage Spaces 2.0
Utilities Available Electric Available, Natural Gas Available
Waterfront N
Water Access N
Roof Type Asphalt
Street Surface Paved
Accessibility None
Porch Deck(s)
Road Frontage Private
Attached Garage 2
Total Parking Spaces 2
Garage Y
Building
Story 3
Foundation Concrete Perimeter
Sewer Public Sewer
Water Public
Architectural Style Colonial
Level or Stories 3
Additional Building Above Grade, Below Grade
Structure Type Dry Wall
New Construction N
Schools
Elementary Schools Lancashire
Middle Schools Talley
High Schools Concord
School District Brandywine
Others
Senior Community No
Tax ID 06-024.00-321
Ownership Other
Acceptable Financing Cash, Conventional, FHA, VA
Listing Terms Cash, Conventional, FHA, VA
Financing Cash,Conventional,FHA,VA
Special Listing Condition Standard
Read Less

Bought with Catherine M. Ortner • Patterson-Schwartz-Brandywine
GET MORE INFORMATION




