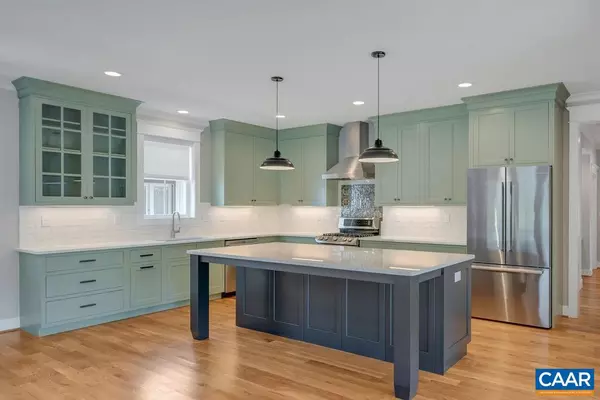For more information regarding the value of a property, please contact us for a free consultation.
754 LOCHLYN HILL DR DR Charlottesville, VA 22903
Want to know what your home might be worth? Contact us for a FREE valuation!

Our team is ready to help you sell your home for the highest possible price ASAP
Key Details
Sold Price $720,374
Property Type Single Family Home
Sub Type Detached
Listing Status Sold
Purchase Type For Sale
Square Footage 2,844 sqft
Price per Sqft $253
Subdivision Lochlyn Hill
MLS Listing ID 608626
Sold Date 07/02/21
Style Farmhouse/National Folk
Bedrooms 4
Full Baths 3
Half Baths 1
Condo Fees $500
HOA Fees $62/mo
HOA Y/N Y
Abv Grd Liv Area 2,844
Originating Board CAAR
Year Built 2020
Tax Year 2020
Lot Size 7,405 Sqft
Acres 0.17
Property Description
First floor master with 3 BR + loft up by highly regarded custom builder now underway for Spring 2021 completion in the CITY neighborhood of LOCHLYN HILL. Classic farmhouse charm with an inspired sense of style and bright open layout. Custom-designed, furniture grade cabinetry with inset doors, large island & 5 burner gas range. Generous outdoor living with deep front porch plus large mudroom/laundry & rear-loading garage for true main level living. Enjoy a walkable lifestyle with minimal yard to maintain. In addition to inspired design, premium craftsmanship and exceptional style, all of our homes include extensive energy savings features. Floor plan available to tour in Old Trail.,Granite Counter,Painted Cabinets,Wood Cabinets,Fireplace in Great Room
Location
State VA
County Charlottesville City
Zoning R-1
Rooms
Other Rooms Dining Room, Primary Bedroom, Kitchen, Foyer, Great Room, Laundry, Loft, Mud Room, Full Bath, Half Bath, Additional Bedroom
Main Level Bedrooms 1
Interior
Interior Features Walk-in Closet(s), Breakfast Area, Kitchen - Island, Pantry, Recessed Lighting, Entry Level Bedroom
Hot Water Tankless
Heating Central, Heat Pump(s)
Cooling Programmable Thermostat, Heat Pump(s), Other, Energy Star Cooling System, Central A/C
Flooring Ceramic Tile, Hardwood
Fireplaces Number 1
Fireplaces Type Gas/Propane
Equipment Washer/Dryer Hookups Only, Dishwasher, Disposal, Oven/Range - Gas, Refrigerator, ENERGY STAR Dishwasher, ENERGY STAR Refrigerator, Water Heater - Tankless
Fireplace Y
Window Features Casement,Double Hung,Insulated,Low-E,Screens
Appliance Washer/Dryer Hookups Only, Dishwasher, Disposal, Oven/Range - Gas, Refrigerator, ENERGY STAR Dishwasher, ENERGY STAR Refrigerator, Water Heater - Tankless
Exterior
Exterior Feature Porch(es)
Garage Other, Garage - Rear Entry
Roof Type Composite
Accessibility None
Porch Porch(es)
Attached Garage 2
Garage Y
Building
Story 2
Foundation Slab, Passive Radon Mitigation, Other
Sewer Public Sewer
Water Public
Architectural Style Farmhouse/National Folk
Level or Stories 2
Additional Building Above Grade, Below Grade
Structure Type High,9'+ Ceilings
New Construction Y
Schools
Elementary Schools Greenbrier
Middle Schools Walker & Buford
High Schools Charlottesville
School District Charlottesville Cty Public Schools
Others
Senior Community No
Ownership Other
Security Features Carbon Monoxide Detector(s),Smoke Detector
Special Listing Condition Standard
Read Less

Bought with PEG GILLILAND • CHARLOTTESVILLE SOLUTIONS
GET MORE INFORMATION




