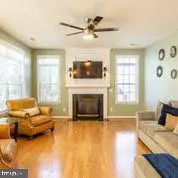For more information regarding the value of a property, please contact us for a free consultation.
1015 STILL MEADOW CROSSING Charlottesville, VA 22901
Want to know what your home might be worth? Contact us for a FREE valuation!

Our team is ready to help you sell your home for the highest possible price ASAP
Key Details
Sold Price $525,000
Property Type Single Family Home
Sub Type Detached
Listing Status Sold
Purchase Type For Sale
Square Footage 3,866 sqft
Price per Sqft $135
Subdivision Still Meadow
MLS Listing ID VAAB101994
Sold Date 11/27/20
Style Colonial,Traditional
Bedrooms 4
Full Baths 3
Half Baths 1
HOA Fees $87/qua
HOA Y/N Y
Abv Grd Liv Area 2,852
Originating Board BRIGHT
Year Built 2000
Annual Tax Amount $3,921
Tax Year 2018
Lot Size 0.400 Acres
Acres 0.4
Property Description
Virtual tour open house every Sunday not open public but virtual tour. convenient everything 10 mins. downtown, UVA, NGIC/DIA. Still Meadow has pool, tennis,clubhouse, trails to river. Large 5 bedroom 3 bath 3800 finished sq. ft.immaculate home with hardwood floors first floor, study first floor, and large living and dining rooms, gourmet kitchen w.quartz counter solid maple cabinets, large island, breakfast nook, built in study center, and huge family room with fireplace and escape to private rear yard partially fenced by neighbors. Upstairs king master suite with walk in closet plus 4 more bedrooms, and famiy bath and built ins in some rooms. Master bath has luxurious whirlpool tub and wth tankless water heater you'll have relaxing hot soaking baths and separate shower. Lower level has huge family room and 3rd full bath and easily with separate access could be inlaw or teen suite, just add microwave and sink. Pool, tennis, clubhouse for neighborhood This home has it all and priced to sell at only $549,900. virtual tour is https://www.provisity.com/web/fb/listingvideofullscreen.php?listingid=124848
Location
State VA
County Albemarle
Zoning RESIDENTIAL
Rooms
Other Rooms Living Room, Dining Room, Primary Bedroom, Bedroom 2, Bedroom 3, Kitchen, Family Room, Foyer, Breakfast Room, Bedroom 1, Study, Great Room, Laundry, Mud Room, Other, Bathroom 1, Primary Bathroom, Full Bath, Half Bath
Basement Heated, Interior Access, Outside Entrance, Partially Finished, Walkout Level, Windows, Workshop, Daylight, Partial, Daylight, Full, Full, Improved
Interior
Interior Features Breakfast Area, Built-Ins, Carpet, Ceiling Fan(s), Crown Moldings, Family Room Off Kitchen, Floor Plan - Open, Floor Plan - Traditional, Formal/Separate Dining Room, Kitchen - Eat-In, Kitchen - Gourmet, Kitchen - Island, Primary Bath(s), Pantry, Recessed Lighting, Soaking Tub, Stall Shower, Store/Office, Upgraded Countertops, Wainscotting, Walk-in Closet(s), WhirlPool/HotTub, Wood Floors
Hot Water Tankless
Heating Central, Heat Pump - Gas BackUp
Cooling Central A/C
Flooring Hardwood, Carpet, Other
Fireplaces Number 1
Fireplaces Type Gas/Propane, Mantel(s)
Equipment Built-In Microwave, Dishwasher, Disposal, Oven - Self Cleaning, Oven/Range - Gas, Refrigerator, Stainless Steel Appliances, Washer/Dryer Hookups Only, Water Heater - Tankless
Furnishings No
Fireplace Y
Window Features Insulated,Screens,Vinyl Clad
Appliance Built-In Microwave, Dishwasher, Disposal, Oven - Self Cleaning, Oven/Range - Gas, Refrigerator, Stainless Steel Appliances, Washer/Dryer Hookups Only, Water Heater - Tankless
Heat Source Natural Gas
Laundry Hookup, Has Laundry, Main Floor
Exterior
Exterior Feature Deck(s), Porch(es)
Garage Built In, Additional Storage Area, Garage - Side Entry, Garage Door Opener, Inside Access
Garage Spaces 2.0
Fence Partially
Waterfront N
Water Access N
View Garden/Lawn
Roof Type Architectural Shingle
Accessibility Level Entry - Main
Porch Deck(s), Porch(es)
Attached Garage 2
Total Parking Spaces 2
Garage Y
Building
Story 3
Sewer Public Sewer
Water Public
Architectural Style Colonial, Traditional
Level or Stories 3
Additional Building Above Grade, Below Grade
Structure Type 9'+ Ceilings,Dry Wall,Vaulted Ceilings
New Construction N
Schools
Elementary Schools Agnor Hurt
Middle Schools Jack Jouett
High Schools Albemarle
School District Albemarle County Public Schools
Others
Pets Allowed Y
HOA Fee Include Common Area Maintenance,Pool(s)
Senior Community No
Tax ID 046C0000000300
Ownership Fee Simple
SqFt Source Estimated
Horse Property N
Special Listing Condition Standard
Pets Description Dogs OK, Cats OK
Read Less

Bought with Karen J Kehoe • RE/MAX Gateway
GET MORE INFORMATION




