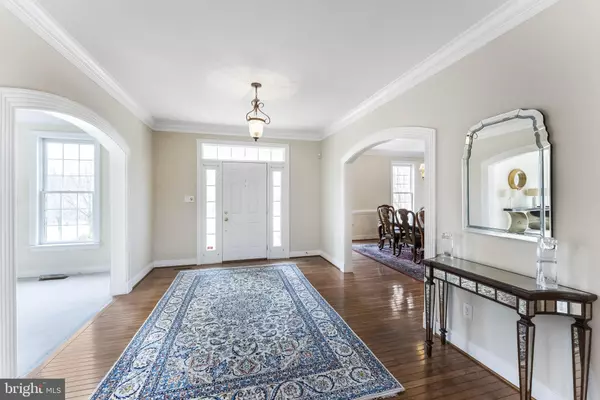For more information regarding the value of a property, please contact us for a free consultation.
109 TRAMORE CIR Malvern, PA 19355
Want to know what your home might be worth? Contact us for a FREE valuation!

Our team is ready to help you sell your home for the highest possible price ASAP
Key Details
Sold Price $1,000,000
Property Type Single Family Home
Sub Type Detached
Listing Status Sold
Purchase Type For Sale
Square Footage 6,661 sqft
Price per Sqft $150
Subdivision Rossmore
MLS Listing ID PACT531164
Sold Date 05/28/21
Style Traditional
Bedrooms 5
Full Baths 4
Half Baths 2
HOA Fees $95/ann
HOA Y/N Y
Abv Grd Liv Area 5,361
Originating Board BRIGHT
Year Built 2000
Annual Tax Amount $10,258
Tax Year 2020
Lot Size 0.706 Acres
Acres 0.71
Lot Dimensions 0.00 x 0.00
Property Description
Situated on a premier lot at the end of a cul de sac in The Reserve of Rossmore, this striking five-bedroom, four full, two half bath Farmhouse Colonial is bathed in natural light. Step into the grand foyer to find detailed moldings, a grand staircase, and hardwood floors. To the right, find the formal living room with a gas fireplace. Double doors from the living room access a separate large home office. To the left is the formal dining room with detailed chair and crown moldings. Situated off of the foyer is a formal powder room, large double door coat closet, and access to the basement. Positioned in the back of the home is the family room with vaulted ceilings, floor-to-ceiling windows, dual gas and wood-burning fireplace, and access to the spacious Trex deck. Great flow and perfect for entertaining! A stunning kitchen with white cabinetry and granite countertops and an island with seating is equipped with top-of-the-line appliances, including a Thermador oven, a five-burner gas stove, Sub-Zero refrigerator, and a Bosch dishwasher. A separate morning room puts the finishing touch on this beautiful eat-in kitchen. Adjacent to the kitchen and the formal dining room is a large butlers pantry complete with sink, wine refrigerator, and a walk-in pantry. A second-half bathroom and a mudroom opens to the 3 car garage. A back staircase accesses the second floor. Second floor includes a spacious primary bedroom with vaulted ceilings and a separate sitting room. The main bathroom is split with a sink and toilet on either side of an oversized stall shower accessible from both sides. A large soaking tub anchors the bathroom to the back. The second and third bedrooms have ample closet space and are connected by a jack and jill bathroom. The fourth and fifth bedrooms are ensuite with ample closet space. The laundry room is conveniently located on the second floor, The lower level of this home has been partially finished, boasting carpet throughout. The large open space offers endless configurations. There are expansive unfinished storage areas adjoining the finished space. 109 Tramore Circle is a quick six-minute drive to the heart of Malvern, providing easy access to the Septa train station, Malvern Farmers Market, and an abundance of eateries such as , Restaurant Alba, Brick & Brew, and Malvern Buttery. Showings start at noon 3/18/2021
Location
State PA
County Chester
Area East Goshen Twp (10353)
Zoning RESIDENTIAL
Rooms
Basement Full, Partially Finished, Unfinished
Interior
Hot Water Natural Gas
Heating Forced Air
Cooling Central A/C
Flooring Carpet, Hardwood, Ceramic Tile
Fireplaces Number 2
Fireplaces Type Gas/Propane
Equipment Built-In Microwave, Dishwasher, Disposal, Refrigerator, Built-In Range, Range Hood, Oven - Self Cleaning, Extra Refrigerator/Freezer
Fireplace Y
Appliance Built-In Microwave, Dishwasher, Disposal, Refrigerator, Built-In Range, Range Hood, Oven - Self Cleaning, Extra Refrigerator/Freezer
Heat Source Natural Gas
Laundry Upper Floor
Exterior
Garage Built In
Garage Spaces 3.0
Waterfront N
Water Access N
Roof Type Asphalt
Accessibility None
Attached Garage 3
Total Parking Spaces 3
Garage Y
Building
Lot Description Cul-de-sac, Front Yard, Level, Private, Rear Yard, SideYard(s)
Story 2
Sewer Public Sewer
Water Public
Architectural Style Traditional
Level or Stories 2
Additional Building Above Grade, Below Grade
New Construction N
Schools
School District West Chester Area
Others
HOA Fee Include Common Area Maintenance
Senior Community No
Tax ID 53-02 -0178
Ownership Fee Simple
SqFt Source Assessor
Special Listing Condition Standard
Read Less

Bought with Carl R Adams • Keller Williams Real Estate - Media
GET MORE INFORMATION




