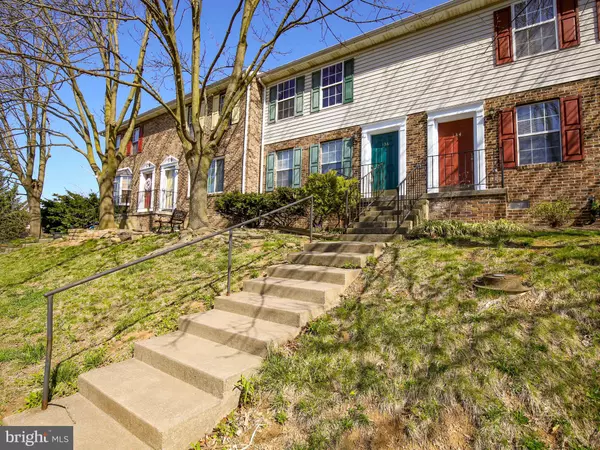For more information regarding the value of a property, please contact us for a free consultation.
136 PARKSIDE DR Winchester, VA 22602
Want to know what your home might be worth? Contact us for a FREE valuation!

Our team is ready to help you sell your home for the highest possible price ASAP
Key Details
Sold Price $182,500
Property Type Townhouse
Sub Type Interior Row/Townhouse
Listing Status Sold
Purchase Type For Sale
Square Footage 1,120 sqft
Price per Sqft $162
Subdivision Brookland Heights
MLS Listing ID VAFV163146
Sold Date 04/21/21
Style Colonial
Bedrooms 2
Full Baths 1
Half Baths 1
HOA Fees $50/qua
HOA Y/N Y
Abv Grd Liv Area 1,120
Originating Board BRIGHT
Year Built 1989
Annual Tax Amount $720
Tax Year 2019
Property Description
Great investment opportunity OR why rent when you can own? This is a well priced home located right off of Route 7 that would be perfect for Eastbound travelers, first time homebuyers or seasoned Real Estate investors looking to add to their portfolio. This home offers 2 beds, 1.5 baths, fresh paint, and hardwood floors throughout. Large updated kitchen with eat in dining and a generous sized fenced yard! New roof, dishwasher AND washer/dryer in 2021. HVAC and hot water heater only 5 years young!
Location
State VA
County Frederick
Zoning RP
Direction Southwest
Rooms
Other Rooms Living Room, Bedroom 2, Kitchen, Bedroom 1, Laundry, Bathroom 1, Half Bath
Interior
Interior Features Ceiling Fan(s), Kitchen - Eat-In, Kitchen - Table Space, Pantry, Wood Floors
Hot Water Electric
Heating Forced Air
Cooling Central A/C
Flooring Hardwood, Vinyl
Equipment Built-In Microwave, Dishwasher, Refrigerator, Stove, Dryer, Washer
Fireplace N
Appliance Built-In Microwave, Dishwasher, Refrigerator, Stove, Dryer, Washer
Heat Source Natural Gas
Laundry Dryer In Unit, Washer In Unit, Main Floor
Exterior
Garage Spaces 2.0
Fence Rear, Wood
Waterfront N
Water Access N
View Garden/Lawn
Roof Type Shingle
Accessibility None
Total Parking Spaces 2
Garage N
Building
Lot Description Cleared, Front Yard, Rear Yard
Story 2
Sewer Public Sewer
Water Public
Architectural Style Colonial
Level or Stories 2
Additional Building Above Grade, Below Grade
New Construction N
Schools
Elementary Schools Redbud Run
Middle Schools James Wood
High Schools Millbrook
School District Frederick County Public Schools
Others
Senior Community No
Tax ID 54B 2 44
Ownership Fee Simple
SqFt Source Assessor
Acceptable Financing Cash, Conventional, FHA, USDA, VA
Listing Terms Cash, Conventional, FHA, USDA, VA
Financing Cash,Conventional,FHA,USDA,VA
Special Listing Condition Standard
Read Less

Bought with Mary H Webb • RE/MAX Allegiance
GET MORE INFORMATION




