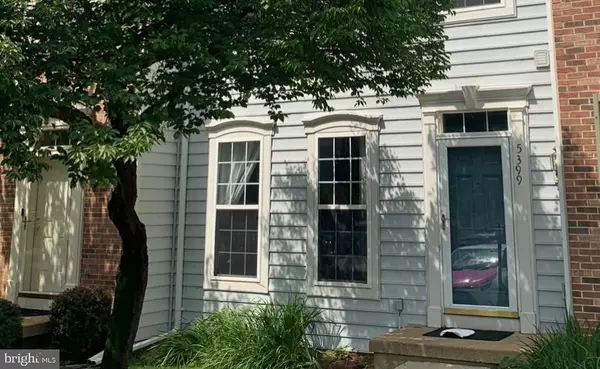For more information regarding the value of a property, please contact us for a free consultation.
5399 SUMMER LEAF LN Alexandria, VA 22312
Want to know what your home might be worth? Contact us for a FREE valuation!

Our team is ready to help you sell your home for the highest possible price ASAP
Key Details
Sold Price $637,500
Property Type Townhouse
Sub Type Interior Row/Townhouse
Listing Status Sold
Purchase Type For Sale
Square Footage 1,680 sqft
Price per Sqft $379
Subdivision Overlook
MLS Listing ID VAFX2004684
Sold Date 08/16/21
Style Colonial
Bedrooms 3
Full Baths 3
Half Baths 1
HOA Fees $120/mo
HOA Y/N Y
Abv Grd Liv Area 1,680
Originating Board BRIGHT
Year Built 1998
Annual Tax Amount $6,312
Tax Year 2021
Lot Size 1,600 Sqft
Acres 0.04
Property Description
Don't miss this opportunity! Sought after Overlook Community! The Waterford model by Pulte Homes. Commuters Dream, we are inside the beltway and just off 395 and 495. Colonial three level with bump outs has a spacious open floor plan with traditional charm. Master bedroom with En-suite remodeled bath. Recessed lighting, wood floors, built-ins, Deck overlooking breathtaking scenic views. Fully finished basement has full bath, walk out to fenced yard and gas log fireplace. Community amenities include an outdoor pool, recreation center, tennis court, tot lots/playgrounds and jogging/walking paths. *Please note living room is being painted and the green in the photos is going away and it will be the neutral color, also carpets are being cleaned on Thursday afternoon.
Updates! Roof 2013 (30 year architecture shingles),Master Bathroom 2021, Upstairs Bathroom Renovated 2017, Furnace 2015, Air Conditioning Unit 2015, Washing Machine 2015,Dryer 2015
Hot Water Tank 2015, Stainless Refrigerator 2018, Stainless Dishwasher - 2021
Built in Microwave 2021
Schedule your tour today! Please wear a mask and booties or remove shoes inside the house.
Location
State VA
County Fairfax
Zoning 304
Rooms
Other Rooms Living Room, Dining Room, Primary Bedroom, Bedroom 2, Bedroom 3, Kitchen, Family Room, Den, Basement, Library, Sun/Florida Room, Primary Bathroom, Full Bath, Half Bath
Basement Daylight, Full, Full, Fully Finished, Outside Entrance, Interior Access, Rear Entrance, Shelving, Walkout Level, Windows
Interior
Interior Features Built-Ins, Carpet, Ceiling Fan(s), Breakfast Area, Combination Dining/Living, Dining Area, Family Room Off Kitchen, Floor Plan - Open, Floor Plan - Traditional, Kitchen - Eat-In, Kitchen - Country, Primary Bath(s), Recessed Lighting, Soaking Tub, Stall Shower, Walk-in Closet(s), Wood Floors, Other
Hot Water Natural Gas
Heating Forced Air
Cooling Central A/C
Flooring Hardwood, Carpet, Ceramic Tile, Laminated
Fireplaces Number 1
Fireplaces Type Gas/Propane, Mantel(s)
Equipment Built-In Microwave, Dishwasher, Disposal, Dryer - Front Loading, Icemaker, Oven/Range - Gas, Refrigerator, Stainless Steel Appliances, Stove, Washer
Furnishings No
Fireplace Y
Appliance Built-In Microwave, Dishwasher, Disposal, Dryer - Front Loading, Icemaker, Oven/Range - Gas, Refrigerator, Stainless Steel Appliances, Stove, Washer
Heat Source Natural Gas
Laundry Basement, Lower Floor
Exterior
Exterior Feature Deck(s), Roof
Garage Spaces 2.0
Parking On Site 2
Fence Board, Rear, Privacy
Utilities Available Cable TV, Electric Available, Natural Gas Available, Phone Available, Sewer Available, Water Available
Amenities Available Common Grounds, Community Center, Pool - Outdoor, Swimming Pool, Tennis Courts, Tot Lots/Playground, Jog/Walk Path
Waterfront N
Water Access N
View Trees/Woods, City, Scenic Vista
Roof Type Architectural Shingle
Accessibility None
Porch Deck(s), Roof
Total Parking Spaces 2
Garage N
Building
Story 2
Sewer Public Sewer
Water Public
Architectural Style Colonial
Level or Stories 2
Additional Building Above Grade
Structure Type Dry Wall
New Construction N
Schools
Elementary Schools Bren Mar Park
Middle Schools Holmes
High Schools Edison
School District Fairfax County Public Schools
Others
HOA Fee Include Common Area Maintenance,Road Maintenance,Recreation Facility,Snow Removal,Trash
Senior Community No
Tax ID 0811 16B40149
Ownership Fee Simple
SqFt Source Assessor
Acceptable Financing Cash, Conventional, FHA, VA
Horse Property N
Listing Terms Cash, Conventional, FHA, VA
Financing Cash,Conventional,FHA,VA
Special Listing Condition Standard
Read Less

Bought with Dana R Durr • CENTURY 21 New Millennium
GET MORE INFORMATION




