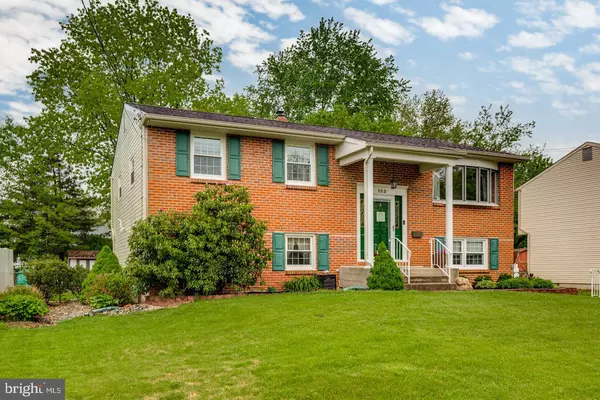For more information regarding the value of a property, please contact us for a free consultation.
122 BEECHWOOD DR Mount Laurel, NJ 08054
Want to know what your home might be worth? Contact us for a FREE valuation!

Our team is ready to help you sell your home for the highest possible price ASAP
Key Details
Sold Price $305,000
Property Type Single Family Home
Sub Type Detached
Listing Status Sold
Purchase Type For Sale
Square Footage 1,640 sqft
Price per Sqft $185
Subdivision Countryside Farms
MLS Listing ID NJBL397126
Sold Date 07/07/21
Style Bi-level
Bedrooms 4
Full Baths 2
HOA Y/N N
Abv Grd Liv Area 1,640
Originating Board BRIGHT
Year Built 1968
Annual Tax Amount $5,059
Tax Year 2020
Lot Size 9,375 Sqft
Acres 0.22
Lot Dimensions 75.00 x 125.00
Property Description
Immaculately maintained home in Countryside Farms in Mount Laurel is ready to show. As soon as you drive up you are welcomed home. Through the front door you will know this is a place where love abounds and new memories are ready to be made. On the main level there are ORIGINAL HARDWOOD floors under all the carpet. The large living room window allows for ample sunlight, overlooking the front yard. The living room is open to the dining room which leads to the screened in porch. Ahh, the screened in porch, a place to start the day with a cup of coffee while watching nature come to life and a lovely stop for dinner with friends and family at the end of the day. There is a small deck off the screened in porch which leads to the backyard. The kitchen has custom cabinets and corian countertops, with ample cabinet and countertop space. There are three well sized bedrooms on this main floor with an updated full bathroom. On the lower level you will find a quiet space in the family room with sliding glass door open to the patio and fenced backyard. The fourth bedroom and another full bathroom are also found here. Talk about storage space! There is a huge storage area with a workbench and the laundry area. The HVAC and hot water heater were replaced 10 years ago and have been serviced every year since. The location is so convenient to shopping and all major roadways not to mention the highly sought after Mount Laurel schools.
Location
State NJ
County Burlington
Area Mount Laurel Twp (20324)
Zoning RESIDENTIAL
Rooms
Other Rooms Living Room, Dining Room, Primary Bedroom, Bedroom 2, Bedroom 3, Bedroom 4, Kitchen, Family Room, Laundry, Storage Room, Bathroom 1, Bathroom 2, Screened Porch
Main Level Bedrooms 3
Interior
Interior Features Attic, Attic/House Fan, Carpet, Ceiling Fan(s), Dining Area, Tub Shower, Window Treatments, Wood Floors
Hot Water Natural Gas
Heating Forced Air
Cooling Central A/C
Flooring Hardwood, Carpet
Equipment Built-In Microwave, Cooktop, Dishwasher, Dryer, Refrigerator, Oven/Range - Electric, Stove, Washer
Furnishings No
Fireplace N
Appliance Built-In Microwave, Cooktop, Dishwasher, Dryer, Refrigerator, Oven/Range - Electric, Stove, Washer
Heat Source Natural Gas
Exterior
Garage Spaces 2.0
Fence Chain Link, Fully
Waterfront N
Water Access N
Accessibility None
Total Parking Spaces 2
Garage N
Building
Story 2
Sewer Public Sewer
Water Public
Architectural Style Bi-level
Level or Stories 2
Additional Building Above Grade, Below Grade
New Construction N
Schools
Elementary Schools Countryside E.S.
Middle Schools Thomas E. Harrington M.S.
School District Mount Laurel Township Public Schools
Others
Senior Community No
Tax ID 24-01301 02-00060
Ownership Fee Simple
SqFt Source Assessor
Acceptable Financing Cash, Conventional, FHA, VA
Listing Terms Cash, Conventional, FHA, VA
Financing Cash,Conventional,FHA,VA
Special Listing Condition Standard
Read Less

Bought with Suzanne M Simons • EXP Realty, LLC
GET MORE INFORMATION




