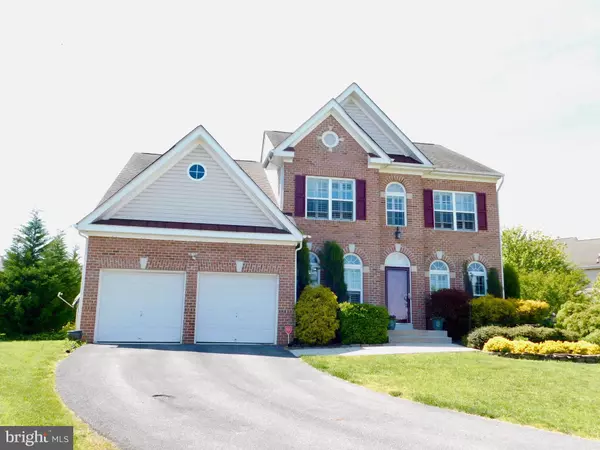For more information regarding the value of a property, please contact us for a free consultation.
66 DYER WAY Martinsburg, WV 25404
Want to know what your home might be worth? Contact us for a FREE valuation!

Our team is ready to help you sell your home for the highest possible price ASAP
Key Details
Sold Price $342,500
Property Type Single Family Home
Sub Type Detached
Listing Status Sold
Purchase Type For Sale
Square Footage 3,780 sqft
Price per Sqft $90
Subdivision Hammonds Mill
MLS Listing ID WVBE176990
Sold Date 07/31/20
Style Colonial
Bedrooms 5
Full Baths 4
Half Baths 1
HOA Fees $25/ann
HOA Y/N Y
Abv Grd Liv Area 2,924
Originating Board BRIGHT
Year Built 2005
Annual Tax Amount $2,082
Tax Year 2019
Lot Size 0.290 Acres
Acres 0.29
Property Description
Here it is! 4,636 sq foot colonial with tons of room to spread out! 5 bedroom, 4 full and 1 half bath. Full finished basement has bedroom and full bathroom. Large rec room with double areaway to back yard. Huge kitchen with stainless appliances and massive island to sit everyone around. Laundry/mud room off kitchen to the 2 car garage. Large formal living/dining room that leads to half bath and office. Upstairs is large master bedroom with dual walk-in closets. Large Master bathroom with shower, private water closet, soaking tub and dual vanities. 2nd bedroom has private bathroom, and 3rd and 4th bedrooms have a jack and jill shared bathroom. Almost a third acre lot is fully fenced, with low maintenance landscaping, and semi private from other homes. This home is at the end of a cul-de-sac, within walking distance of Spring Mills high school campus. Close to tons of shopping, medical and restaurants and minutes to Maryland line. Make your appointment today!
Location
State WV
County Berkeley
Zoning 101
Rooms
Basement Full, Daylight, Full, Fully Finished, Heated, Improved, Interior Access
Interior
Interior Features Crown Moldings, Dining Area, Family Room Off Kitchen, Floor Plan - Traditional, Formal/Separate Dining Room, Kitchen - Island, Kitchen - Table Space, Primary Bath(s), Store/Office, Wood Floors
Hot Water Electric
Heating Heat Pump(s)
Cooling Central A/C
Flooring Ceramic Tile, Carpet, Hardwood, Laminated
Equipment Built-In Microwave, Dishwasher, Disposal, Dryer - Electric, Exhaust Fan, Icemaker, Oven/Range - Electric, Stainless Steel Appliances, Washer
Fireplace N
Appliance Built-In Microwave, Dishwasher, Disposal, Dryer - Electric, Exhaust Fan, Icemaker, Oven/Range - Electric, Stainless Steel Appliances, Washer
Heat Source Electric
Laundry Main Floor
Exterior
Exterior Feature Deck(s)
Garage Garage Door Opener, Garage - Front Entry
Garage Spaces 2.0
Fence Fully
Utilities Available Cable TV
Waterfront N
Water Access N
Roof Type Architectural Shingle
Accessibility None
Porch Deck(s)
Attached Garage 2
Total Parking Spaces 2
Garage Y
Building
Story 3
Sewer Public Sewer
Water Public
Architectural Style Colonial
Level or Stories 3
Additional Building Above Grade, Below Grade
New Construction N
Schools
Middle Schools Spring Mills
High Schools Spring Mills
School District Berkeley County Schools
Others
Pets Allowed Y
Senior Community No
Tax ID 0214P006000000000
Ownership Fee Simple
SqFt Source Assessor
Special Listing Condition Standard
Pets Description No Pet Restrictions
Read Less

Bought with Nicholas J Palkovic • Touchstone Realty, LLC
GET MORE INFORMATION




