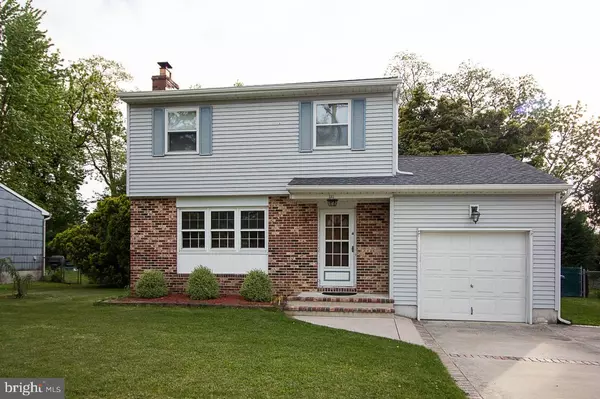For more information regarding the value of a property, please contact us for a free consultation.
341 MANOR RD Beverly, NJ 08010
Want to know what your home might be worth? Contact us for a FREE valuation!

Our team is ready to help you sell your home for the highest possible price ASAP
Key Details
Sold Price $223,000
Property Type Single Family Home
Sub Type Detached
Listing Status Sold
Purchase Type For Sale
Square Footage 1,368 sqft
Price per Sqft $163
Subdivision None Available
MLS Listing ID NJBL372676
Sold Date 07/27/20
Style Colonial
Bedrooms 3
Full Baths 1
Half Baths 1
HOA Y/N N
Abv Grd Liv Area 1,368
Originating Board BRIGHT
Year Built 1976
Annual Tax Amount $7,911
Tax Year 2019
Lot Size 9,750 Sqft
Acres 0.22
Lot Dimensions 65x150
Property Description
Welcome home to this spacious 3 bedroom single family house with many extras! Enter this meticulously kept home and immediately notice the exquisite custom hardwood floors with inlay. The main level boasts a living room with fireplace and oversized windows, huge kitchen with island and dining area, bathroom and large laundry room. Through the laundry room head out back to your beautiful yard with custom trek deck and northstar innlay. Outdoors also enjoy your own vegetable garden or work in your custom workshop garage. Back inside, head downstairs to your finished basement with large storage area with built in shelving and an extra refrigerator. On the 2nd floor find 3 spacious rooms and a full bathroom. New roof, gutters, garage siding, HVAC. Conveniently located close to major highways, shopping and schools. Make your appointment today to view this fantastic home.
Location
State NJ
County Burlington
Area Beverly City (20302)
Zoning RESIDENTIAL
Rooms
Other Rooms Primary Bedroom, Bedroom 2, Bedroom 3, Kitchen, Family Room, Basement, Laundry, Bathroom 1
Basement Partially Finished
Interior
Interior Features Attic/House Fan, Breakfast Area, Built-Ins, Carpet, Ceiling Fan(s), Family Room Off Kitchen, Kitchen - Eat-In, Kitchen - Island, Pantry, Window Treatments, Wood Floors
Hot Water Natural Gas
Heating Forced Air
Cooling Central A/C
Flooring Carpet, Vinyl, Wood
Equipment Disposal, Dishwasher, Extra Refrigerator/Freezer, Water Heater, Surface Unit, Stainless Steel Appliances, Oven/Range - Gas, Microwave, Icemaker, Freezer, Exhaust Fan
Furnishings No
Fireplace Y
Appliance Disposal, Dishwasher, Extra Refrigerator/Freezer, Water Heater, Surface Unit, Stainless Steel Appliances, Oven/Range - Gas, Microwave, Icemaker, Freezer, Exhaust Fan
Heat Source Natural Gas
Laundry Main Floor
Exterior
Exterior Feature Deck(s)
Garage Garage Door Opener, Oversized
Garage Spaces 3.0
Utilities Available Cable TV Available, Phone Available
Waterfront N
Water Access N
Roof Type Shingle
Accessibility None
Porch Deck(s)
Attached Garage 3
Total Parking Spaces 3
Garage Y
Building
Lot Description Landscaping, Rear Yard
Story 2
Sewer No Septic System
Water Community
Architectural Style Colonial
Level or Stories 2
Additional Building Above Grade
Structure Type Dry Wall
New Construction N
Schools
Elementary Schools Beverly E.S.
Middle Schools Beverly City School
High Schools Palmyra H.S.
School District Beverly City
Others
Pets Allowed Y
Senior Community No
Tax ID 02-00201-00014
Ownership Fee Simple
SqFt Source Estimated
Acceptable Financing Cash, Contract, Conventional, FHA, Negotiable
Horse Property N
Listing Terms Cash, Contract, Conventional, FHA, Negotiable
Financing Cash,Contract,Conventional,FHA,Negotiable
Special Listing Condition Standard
Pets Description No Pet Restrictions
Read Less

Bought with Michele Gomez • Keller Williams Premier
GET MORE INFORMATION




