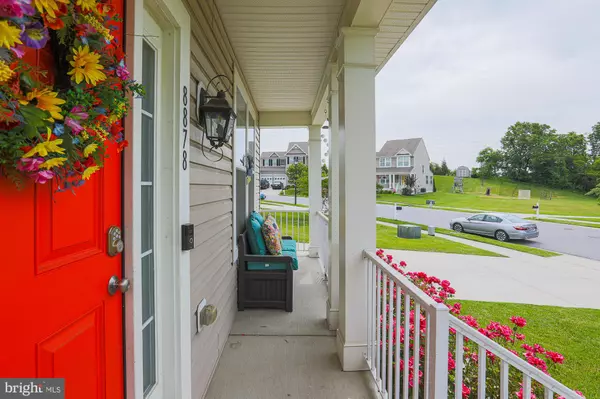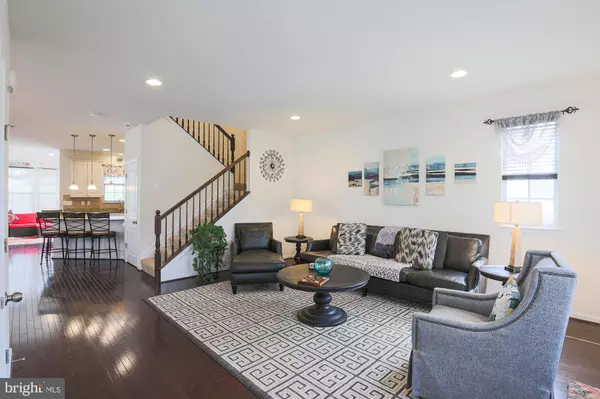For more information regarding the value of a property, please contact us for a free consultation.
8878 PADDOCK LN Parkville, MD 21234
Want to know what your home might be worth? Contact us for a FREE valuation!

Our team is ready to help you sell your home for the highest possible price ASAP
Key Details
Sold Price $525,000
Property Type Single Family Home
Sub Type Detached
Listing Status Sold
Purchase Type For Sale
Square Footage 2,885 sqft
Price per Sqft $181
Subdivision Stablegate
MLS Listing ID MDBC528976
Sold Date 07/30/21
Style Colonial
Bedrooms 5
Full Baths 3
Half Baths 2
HOA Fees $35/mo
HOA Y/N Y
Abv Grd Liv Area 2,185
Originating Board BRIGHT
Year Built 2012
Annual Tax Amount $5,428
Tax Year 2021
Lot Size 8,624 Sqft
Acres 0.2
Property Description
***Offer deadline June 7 by 5pm*** Rarely available in Perry Meadows! Over 3,000 sq.ft. and in awesome condition. This home has it all including 5 bedrooms, 4 1/2 baths and a 2 car garage. Stunning hardwoods on main level, upgraded kitchen with new appliances, a sunroom, mudroom with laundry, and open living and dining area with plenty of space to spread out. The upper level features 4 nice sized bedrooms including a primary with ensuite plus 2 other full baths. The walk out basement is huge and offers 2 living areas, another bedroom and full bath- perfect for guests or in laws! There is plenty of storage and a walk out to the fenced in yard. This lot is just about .25 acres and at the end of the cul de sac. You will love the yard, covered front porch and neighborhood. Perry Hall schools, walking path to park and convenient to 695 & 95. Playground may convey with strong offer.
Location
State MD
County Baltimore
Zoning RES
Rooms
Basement Fully Finished, Heated, Improved, Rear Entrance, Space For Rooms, Sump Pump, Walkout Stairs
Interior
Interior Features Breakfast Area, Combination Kitchen/Dining, Combination Kitchen/Living, Floor Plan - Traditional, Primary Bath(s), Recessed Lighting, Upgraded Countertops, Window Treatments, Wood Floors
Hot Water Natural Gas
Heating Forced Air
Cooling Central A/C, Ceiling Fan(s)
Equipment Built-In Microwave, Dishwasher, Dryer, Refrigerator, Stove, Washer
Fireplace N
Appliance Built-In Microwave, Dishwasher, Dryer, Refrigerator, Stove, Washer
Heat Source Natural Gas
Exterior
Garage Inside Access, Garage - Front Entry
Garage Spaces 4.0
Fence Rear
Waterfront N
Water Access N
Accessibility None
Attached Garage 2
Total Parking Spaces 4
Garage Y
Building
Story 3
Sewer Public Sewer
Water Public
Architectural Style Colonial
Level or Stories 3
Additional Building Above Grade, Below Grade
New Construction N
Schools
School District Baltimore County Public Schools
Others
HOA Fee Include Common Area Maintenance
Senior Community No
Tax ID 04112500007059
Ownership Fee Simple
SqFt Source Assessor
Acceptable Financing Cash, FHA, VA, Conventional
Horse Property N
Listing Terms Cash, FHA, VA, Conventional
Financing Cash,FHA,VA,Conventional
Special Listing Condition Standard
Read Less

Bought with Michael Frank • Berkshire Hathaway HomeServices PenFed Realty
GET MORE INFORMATION




