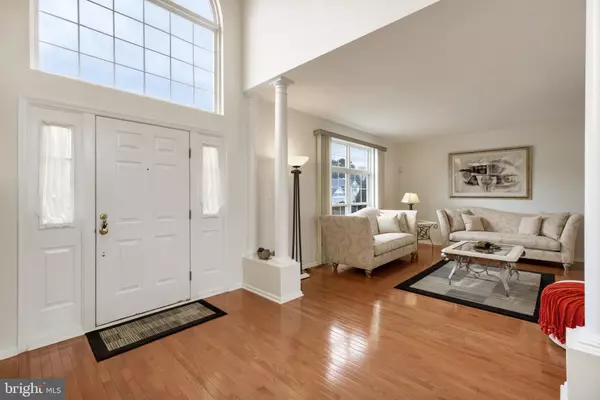For more information regarding the value of a property, please contact us for a free consultation.
1835 CORNUS CT Williamstown, NJ 08094
Want to know what your home might be worth? Contact us for a FREE valuation!

Our team is ready to help you sell your home for the highest possible price ASAP
Key Details
Sold Price $379,000
Property Type Single Family Home
Sub Type Detached
Listing Status Sold
Purchase Type For Sale
Square Footage 2,633 sqft
Price per Sqft $143
Subdivision Hunter Woods
MLS Listing ID NJGL270142
Sold Date 03/26/21
Style Contemporary
Bedrooms 4
Full Baths 2
Half Baths 2
HOA Y/N N
Abv Grd Liv Area 2,633
Originating Board BRIGHT
Year Built 1997
Annual Tax Amount $10,591
Tax Year 2020
Lot Size 0.505 Acres
Acres 0.51
Lot Dimensions 100.00 x 220.00
Property Description
Welcome to an Embassy Grand model home. This is truly a beautiful home in Hunter Woods. This home is in mint condition, it has been very well maintained, you would think it was just built. Your first step into this home lets you know; you are in for a treat. The two-story foyer with recessed lighting brightens your way into the formal living room. Hardwood flooring in the foyer, living and dining room creates a continuous flow. Do you need a kitchen with plenty of storage? You have it in this home, from the granite counter tops, 42 cabinets, gleaming stainless-steel appliances and a center island that is perfect for meal prep. An open floor plan between the kitchen and family room means you are part of the party. Oh, did I mention the finished carpeted basement with a wet bar, plenty of storage, a large cedar lined room for storage and room for your gym equipment, plus a half bath! There are four large sun-drenched bedrooms, so everyone gets their own space. Each bedroom has plenty of closet space. But the master suite is an oasis to relax in after a long hectic day. A huge walk-in closet plus a supplemental closet for all your stuff. And the master bath with a lot of natural light is a sight to see. The bathroom comes with a jacuzzi platform tub, double bowl vanity, and ceramic floors round out the perfect package. Are you looking forward to the summer bar-b-cue season? This home sits on a 0.51-acre lot where there is a concrete patio waiting for your outdoor furniture. The ideas are only limited by your imagination. All the important things have been done here, newer roof, Lennox HVAC system and a tankless water heater. There are so many greats things about this home, you must come take a look for yourself.
Location
State NJ
County Gloucester
Area Monroe Twp (20811)
Zoning RES
Rooms
Basement Fully Finished
Interior
Interior Features Carpet, Cedar Closet(s), Ceiling Fan(s), Family Room Off Kitchen, Formal/Separate Dining Room, Kitchen - Eat-In, Kitchen - Island, Pantry, Skylight(s), Soaking Tub, Sprinkler System, Walk-in Closet(s), Wood Floors
Hot Water Natural Gas
Cooling Central A/C
Fireplaces Number 1
Fireplaces Type Fireplace - Glass Doors, Wood
Equipment Built-In Microwave, Built-In Range, Dishwasher, Disposal, Dryer - Electric, ENERGY STAR Refrigerator, Exhaust Fan, Humidifier, Oven - Self Cleaning, Range Hood, Refrigerator, Washer, Water Heater - Tankless
Furnishings No
Fireplace Y
Appliance Built-In Microwave, Built-In Range, Dishwasher, Disposal, Dryer - Electric, ENERGY STAR Refrigerator, Exhaust Fan, Humidifier, Oven - Self Cleaning, Range Hood, Refrigerator, Washer, Water Heater - Tankless
Heat Source Natural Gas
Laundry Main Floor
Exterior
Garage Garage - Front Entry, Garage Door Opener, Inside Access
Garage Spaces 2.0
Utilities Available Natural Gas Available, Cable TV Available, Electric Available
Waterfront N
Water Access N
Roof Type Shingle
Accessibility None
Attached Garage 2
Total Parking Spaces 2
Garage Y
Building
Story 2
Sewer Public Sewer
Water Public
Architectural Style Contemporary
Level or Stories 2
Additional Building Above Grade, Below Grade
New Construction N
Schools
School District Monroe Township Public Schools
Others
Pets Allowed N
Senior Community No
Tax ID 11-001410102-00018
Ownership Fee Simple
SqFt Source Assessor
Security Features Security System
Acceptable Financing Conventional, FHA 203(b), VA
Horse Property N
Listing Terms Conventional, FHA 203(b), VA
Financing Conventional,FHA 203(b),VA
Special Listing Condition Standard
Read Less

Bought with Hakan Karahan • HomeSmart First Advantage Realty
GET MORE INFORMATION




