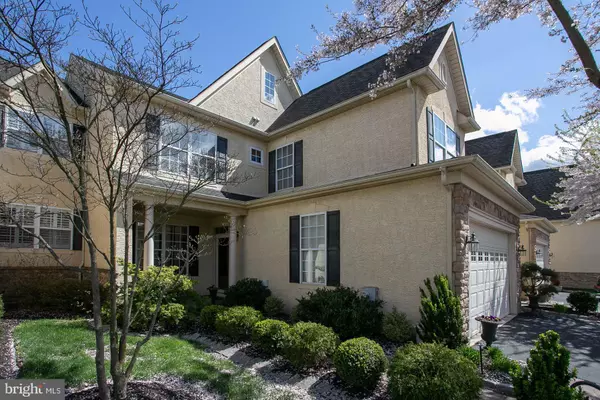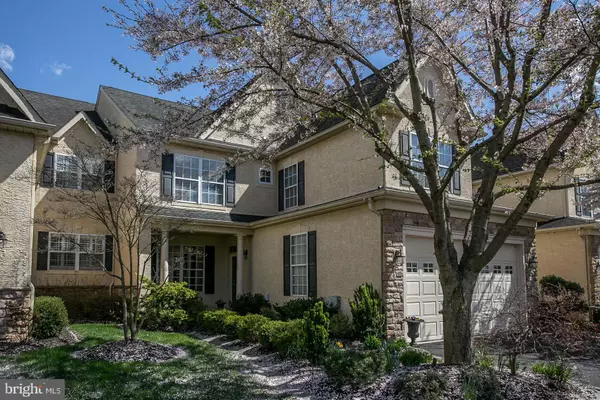For more information regarding the value of a property, please contact us for a free consultation.
414 BLUE HERON CIR Blue Bell, PA 19422
Want to know what your home might be worth? Contact us for a FREE valuation!

Our team is ready to help you sell your home for the highest possible price ASAP
Key Details
Sold Price $602,000
Property Type Townhouse
Sub Type Interior Row/Townhouse
Listing Status Sold
Purchase Type For Sale
Square Footage 5,252 sqft
Price per Sqft $114
Subdivision Foxcroft Of Blue B
MLS Listing ID PAMC650368
Sold Date 08/12/20
Style Carriage House
Bedrooms 4
Full Baths 4
Half Baths 1
HOA Fees $393/mo
HOA Y/N Y
Abv Grd Liv Area 4,341
Originating Board BRIGHT
Year Built 2005
Annual Tax Amount $9,348
Tax Year 2019
Lot Size 1,376 Sqft
Acres 0.03
Lot Dimensions x 0.00
Property Description
This meticulously maintained 4 bedroom 4 bath 2 car garage carriage home located in the gated community of Foxcroft of Blue Bell. From the beautiful landscaping and hardscaping leading up to the covered front porch, you will step into the entrance way. You will immediately recognize that the current owners spared no expense when it came to the upgrades and details added to this home. The living room and dining room with custom built corner cabinets are perfect for celebrating holidays and other celebrations. A spacious eat in gourmet kitchen with granite countertops and center island is a chef s dream including double wall ovens, microwave, garbage disposal, dishwasher, garbage compactor and small desk area. Recessed lighting, interior cabinet and above cabinet lighting for the perfect amount of light. An oversized balcony off the gourmet kitchen provides the perfect location for a morning coffee, an evening meal or a place to relax at the end of a long day while enjoying the view of the pond. A gas fireplace in the family room makes for a cozy spot for watching TV or reading a book. Beautiful hardwood flooring throughout the floor and 2nd floor hallway. Stunning woodwork, wainscoting and crown moldings throughout. As you make your way upstairs to the 2nd floor, you will find a gorgeous master bedroom with 2 large closets, sitting/dressing room with even more closet space and a master bathroom with double sinks, oversized shower and soaking tub. The perfect retreat at the end of the day. Two more nicely sized bedrooms each with ample sized walk in closets and a jack n jill bathroom in between. A large laundry room complete the 2nd floor. The 3rd floor is a 4th bedroom with a full bathroom. Loads of closet space with custom built in shelves make organization a snap. If you enjoy entertaining during the Big Game or hosting parties, you will not be disappointed by the remarkable full finished basement. A fabulous bar with all the amenities will make you the perfect host/hostess. Plenty of space for a pool table, home office or play area. Another gas fireplace will make any cold winter night warm and cozy for movie night. Full bathroom with shower will be a welcomed addition for guests that wish to stay over. A double sliding glass door leads to a nice slate patio overlooking the lake. A secret little hideaway for some peace and quiet.A storage room off the finished basement with custom built shelving offers even more storage.Located in the Wissahickon School District. Short drive to Centre Square Commons Shopping Center, local restaurants, parks, recreation and golf courses. Convenient to Septa Trainline and major highways.
Location
State PA
County Montgomery
Area Whitpain Twp (10666)
Zoning R3A
Rooms
Other Rooms Living Room, Dining Room, Primary Bedroom, Sitting Room, Bedroom 2, Bedroom 4, Kitchen, Family Room, Basement, Bathroom 1, Bathroom 2, Bathroom 3, Primary Bathroom
Basement Full, Fully Finished, Heated, Outside Entrance, Walkout Level, Windows
Interior
Interior Features Bar, Built-Ins, Carpet, Ceiling Fan(s), Combination Kitchen/Dining, Crown Moldings, Family Room Off Kitchen, Formal/Separate Dining Room, Kitchen - Eat-In, Kitchen - Gourmet, Kitchen - Island, Kitchen - Table Space, Primary Bath(s), Recessed Lighting, Soaking Tub, Sprinkler System, Upgraded Countertops, Wainscotting, Walk-in Closet(s), Wet/Dry Bar, Window Treatments, Wood Floors
Hot Water Natural Gas
Heating Forced Air
Cooling Central A/C
Flooring Hardwood, Carpet, Tile/Brick
Fireplaces Number 2
Fireplaces Type Fireplace - Glass Doors, Gas/Propane, Mantel(s)
Equipment Built-In Microwave, Cooktop, Dishwasher, Disposal, Dryer, Oven - Double, Refrigerator, Trash Compactor, Water Heater, Washer
Fireplace Y
Appliance Built-In Microwave, Cooktop, Dishwasher, Disposal, Dryer, Oven - Double, Refrigerator, Trash Compactor, Water Heater, Washer
Heat Source Natural Gas
Laundry Upper Floor
Exterior
Exterior Feature Patio(s), Deck(s)
Garage Additional Storage Area, Garage - Front Entry, Garage Door Opener
Garage Spaces 4.0
Utilities Available Cable TV, Electric Available, Natural Gas Available
Amenities Available Gated Community
Waterfront N
Water Access N
View Pond, Trees/Woods
Roof Type Shingle
Accessibility None
Porch Patio(s), Deck(s)
Attached Garage 2
Total Parking Spaces 4
Garage Y
Building
Lot Description Backs to Trees, Backs - Open Common Area, Landscaping, Pond
Story 3
Sewer Public Sewer
Water Public
Architectural Style Carriage House
Level or Stories 3
Additional Building Above Grade, Below Grade
New Construction N
Schools
Elementary Schools Stony Creek
Middle Schools Wissahickon
High Schools Wissahickon Senior
School District Wissahickon
Others
HOA Fee Include All Ground Fee,Common Area Maintenance,Lawn Maintenance,Security Gate,Snow Removal,Trash
Senior Community No
Tax ID 66-00-01529-034
Ownership Fee Simple
SqFt Source Assessor
Security Features Security Gate,Security System,Sprinkler System - Indoor
Acceptable Financing Cash, Conventional, FHA, VA
Listing Terms Cash, Conventional, FHA, VA
Financing Cash,Conventional,FHA,VA
Special Listing Condition Standard
Read Less

Bought with Jill A Daily • Long & Foster Real Estate, Inc.
GET MORE INFORMATION




