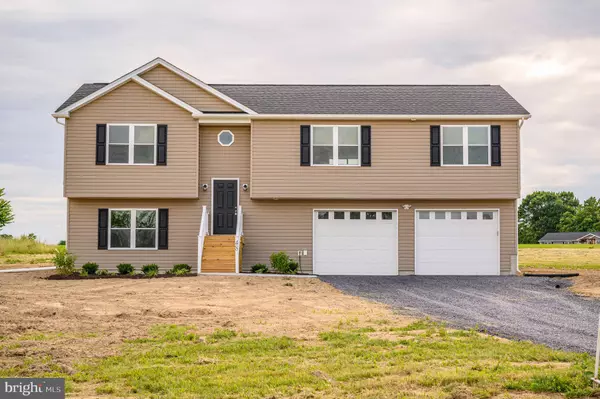For more information regarding the value of a property, please contact us for a free consultation.
48 WESLEY CHAPEL DR Edinburg, VA 22824
Want to know what your home might be worth? Contact us for a FREE valuation!

Our team is ready to help you sell your home for the highest possible price ASAP
Key Details
Sold Price $299,900
Property Type Single Family Home
Sub Type Detached
Listing Status Sold
Purchase Type For Sale
Square Footage 2,515 sqft
Price per Sqft $119
Subdivision Valley View
MLS Listing ID VASH119410
Sold Date 08/11/20
Style Split Foyer
Bedrooms 4
Full Baths 3
HOA Y/N N
Abv Grd Liv Area 2,515
Originating Board BRIGHT
Year Built 2020
Tax Year 2020
Lot Size 1.970 Acres
Acres 1.97
Property Description
Professional Photos to follow! New Construction Custom Split Foyer - Almost 2,500 sf of quality finished living space. 4 Bedroom, 3 Bath with vaulted ceilings, luxury vinyl plank flooring throughout. Custom 2 tone paint. Amazing kitchen with counter space galore AND a large island AND pantry! Split bedroom design. HUGE master suite with soaking tub and separate shower. OVERSIZED 2 car garage with openers and remotes. Large utility room with W/D hookups. Large lower level family room with 9' ceilings, 4th bedroom and full bath. All beautifully situated on an almost 2 acre level lot that takes in the gorgeous Shenandoah Valley mountains! You won't find more quality square footage for the money!! Convenient location - just 2 miles from the I-81 exit in Woodstock! Community Water System, only 2 properties built on this private lane. Surrounded by newer homes yet privacy and lots of space for gardens, pool, play yards, etc. Road Maintenance Agreement. Owner/Agent.
Location
State VA
County Shenandoah
Zoning RESIDENTIAL
Direction East
Rooms
Other Rooms Living Room, Primary Bedroom, Bedroom 2, Bedroom 3, Bedroom 4, Kitchen, Laundry, Recreation Room, Bathroom 2, Bathroom 3, Primary Bathroom
Basement Daylight, Full, Rear Entrance, Side Entrance, Walkout Level, Windows, Outside Entrance, Interior Access, Heated, Garage Access, Improved
Main Level Bedrooms 3
Interior
Interior Features Ceiling Fan(s), Combination Kitchen/Dining, Floor Plan - Open, Kitchen - Island, Kitchen - Table Space, Kitchen - Eat-In, Kitchen - Country, Primary Bath(s), Pantry, Recessed Lighting, Soaking Tub, Stall Shower, Tub Shower, Walk-in Closet(s)
Hot Water Electric
Heating Heat Pump(s)
Cooling Central A/C, Ceiling Fan(s)
Flooring Laminated
Equipment ENERGY STAR Refrigerator, ENERGY STAR Dishwasher, Energy Efficient Appliances, Oven/Range - Electric, Built-In Microwave
Fireplace N
Appliance ENERGY STAR Refrigerator, ENERGY STAR Dishwasher, Energy Efficient Appliances, Oven/Range - Electric, Built-In Microwave
Heat Source Electric
Laundry Lower Floor, Hookup
Exterior
Garage Garage - Front Entry, Garage Door Opener, Inside Access, Oversized
Garage Spaces 6.0
Waterfront N
Water Access N
View Mountain, Pasture
Street Surface Gravel
Accessibility None
Road Frontage Road Maintenance Agreement
Attached Garage 2
Total Parking Spaces 6
Garage Y
Building
Story 2
Sewer Septic < # of BR, Approved System, On Site Septic
Water Community
Architectural Style Split Foyer
Level or Stories 2
Additional Building Above Grade
New Construction Y
Schools
Elementary Schools W.W. Robinson
Middle Schools Peter Muhlenberg
High Schools Central
School District Shenandoah County Public Schools
Others
Senior Community No
Tax ID 57-A-48
Ownership Fee Simple
SqFt Source Estimated
Special Listing Condition Standard
Read Less

Bought with Brandy Clem • Johnston and Rhodes Real Estate
GET MORE INFORMATION




