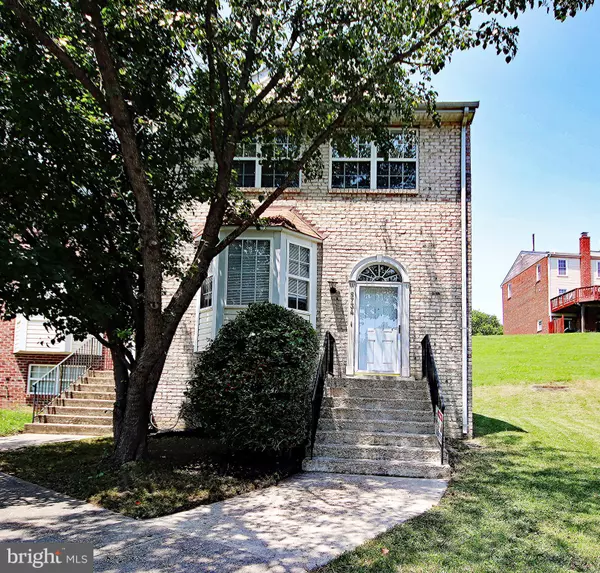For more information regarding the value of a property, please contact us for a free consultation.
5734 E BONIWOOD TURN Clinton, MD 20735
Want to know what your home might be worth? Contact us for a FREE valuation!

Our team is ready to help you sell your home for the highest possible price ASAP
Key Details
Sold Price $335,000
Property Type Townhouse
Sub Type End of Row/Townhouse
Listing Status Sold
Purchase Type For Sale
Square Footage 1,368 sqft
Price per Sqft $244
Subdivision Boniwood Plat 3
MLS Listing ID MDPG609616
Sold Date 07/16/21
Style Colonial
Bedrooms 4
Full Baths 3
Half Baths 1
HOA Fees $60/qua
HOA Y/N Y
Abv Grd Liv Area 1,368
Originating Board BRIGHT
Year Built 2001
Annual Tax Amount $4,462
Tax Year 2021
Lot Size 1,750 Sqft
Acres 0.04
Property Description
Well maintained, spacious and upgraded, mostly brick home. Large deck. 3 LVL, EOG, New W/W carpets throughout, upgraded kitchen with some new appliances. Large living room and spacious dining room area combination. Half bath on main level. 2 full baths upstairs with large master bedroom and total of 3 bedrooms and one full bath in lower, walkout level with 4th bedroom and full bath and huge recreation room. Exit to backyard. Large deck to entertain. Home shows very well.
Location
State MD
County Prince Georges
Zoning RS
Direction Southeast
Rooms
Basement Other, Connecting Stairway, Heated, Improved, Interior Access, Outside Entrance, Rear Entrance, Full, Fully Finished
Interior
Interior Features Ceiling Fan(s), Combination Dining/Living, Floor Plan - Traditional, Kitchen - Country, Kitchen - Table Space
Hot Water Electric
Heating Forced Air
Cooling Central A/C, Ceiling Fan(s)
Flooring Carpet, Fully Carpeted, Hardwood
Equipment Built-In Microwave, Built-In Range, Dishwasher, Disposal, Dryer - Electric, Instant Hot Water, Refrigerator, Washer, Water Heater
Fireplace N
Window Features Bay/Bow
Appliance Built-In Microwave, Built-In Range, Dishwasher, Disposal, Dryer - Electric, Instant Hot Water, Refrigerator, Washer, Water Heater
Heat Source Natural Gas
Exterior
Garage Spaces 2.0
Parking On Site 1
Utilities Available Cable TV Available, Electric Available, Natural Gas Available, Water Available, Sewer Available, Phone Available
Waterfront N
Water Access N
Roof Type Asphalt,Composite
Accessibility Kitchen Mod
Total Parking Spaces 2
Garage N
Building
Story 3
Sewer Public Sewer
Water Public
Architectural Style Colonial
Level or Stories 3
Additional Building Above Grade, Below Grade
Structure Type Dry Wall
New Construction N
Schools
Elementary Schools Waldon Woods
Middle Schools Stephen Decatur
High Schools Surrattsville
School District Prince George'S County Public Schools
Others
Pets Allowed Y
HOA Fee Include Lawn Care Rear,Lawn Care Side
Senior Community No
Tax ID 17090926725
Ownership Fee Simple
SqFt Source Assessor
Horse Property N
Special Listing Condition Standard
Pets Description Cats OK, Dogs OK
Read Less

Bought with Vincent E Ekuban • EXIT Realty Enterprises
GET MORE INFORMATION




