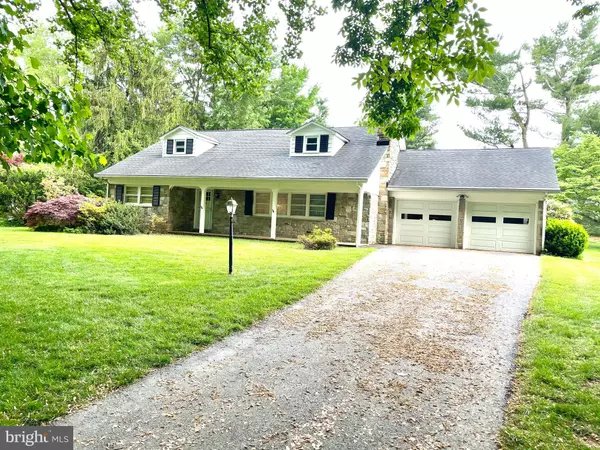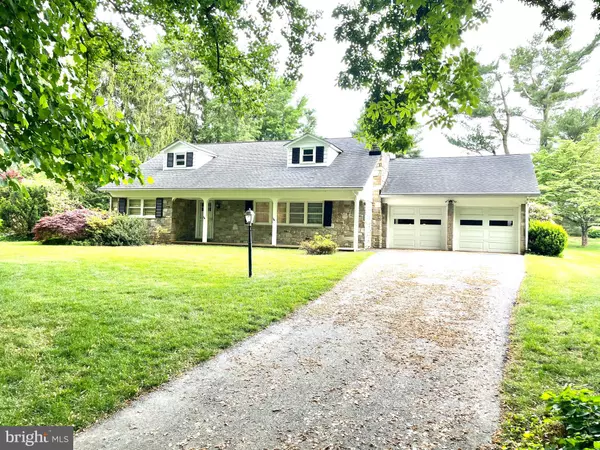For more information regarding the value of a property, please contact us for a free consultation.
3403 CROSSWOOD DR Aberdeen, MD 21001
Want to know what your home might be worth? Contact us for a FREE valuation!

Our team is ready to help you sell your home for the highest possible price ASAP
Key Details
Sold Price $395,000
Property Type Single Family Home
Sub Type Detached
Listing Status Sold
Purchase Type For Sale
Square Footage 2,740 sqft
Price per Sqft $144
Subdivision Oakwood
MLS Listing ID MDHR258474
Sold Date 07/12/21
Style Cape Cod
Bedrooms 4
Full Baths 3
Half Baths 1
HOA Y/N N
Abv Grd Liv Area 2,055
Originating Board BRIGHT
Year Built 1963
Annual Tax Amount $3,475
Tax Year 2020
Lot Size 0.494 Acres
Acres 0.49
Lot Dimensions 110.00 x
Property Description
Great opportunity for a 4 bedroom, 3.5 bath stone cape cod. Well cared for and maintained by the original owners. This house sits on a 0.5 acre quiet lot with plenty of privacy. Over 2000 sq feet of finished living space on the main levels and 1,370 partially finished sq feet in lower level. Hardwood floors on the main level with a dining room off of the kitchen, which flows into the living room. Kitchen has access to the rear patio with a nice level backyard. Retractable awning on rear patio provides coverage from the sun in the summer! A spacious 2 car garage is easily accessible from the back of the house. Master bedroom upstairs offers large walk in closets and own private bath. Second bedroom upstairs is spacious and offers it's own private bath. Two other bedrooms on the main level of the home that could also be used as an office or den. House is serviced by well and septic and includes a water softener system. House comes with a Generac backup generator. Property is being sold to settle an estate and offered in As-Is condition. Great location with easy access to MD Rt 22 and I-95. Conveniently located to Aberdeen Proving Ground. Schools are Churchville Elementary, Aberdeen Middle, and Aberdeen Highschool.
Location
State MD
County Harford
Zoning RR
Rooms
Other Rooms Living Room, Dining Room, Bedroom 2, Bedroom 3, Bedroom 4, Kitchen, Bedroom 1, Laundry, Office, Recreation Room, Storage Room, Bathroom 1, Bathroom 2, Bathroom 3, Half Bath
Basement Interior Access, Partially Finished, Walkout Stairs, Workshop, Sump Pump
Main Level Bedrooms 2
Interior
Interior Features Attic, Cedar Closet(s), Ceiling Fan(s), Floor Plan - Traditional, Formal/Separate Dining Room, Kitchen - Eat-In, Walk-in Closet(s), Wood Floors
Hot Water Electric
Heating Baseboard - Electric
Cooling Central A/C
Flooring Carpet, Hardwood
Fireplaces Number 1
Fireplaces Type Wood
Equipment Dishwasher, Extra Refrigerator/Freezer, Oven/Range - Electric, Refrigerator, Water Conditioner - Owned, Water Heater
Fireplace Y
Window Features Double Hung
Appliance Dishwasher, Extra Refrigerator/Freezer, Oven/Range - Electric, Refrigerator, Water Conditioner - Owned, Water Heater
Heat Source Electric
Laundry Lower Floor
Exterior
Exterior Feature Patio(s), Porch(es)
Parking Features Garage - Rear Entry
Garage Spaces 2.0
Water Access N
View Trees/Woods
Roof Type Shingle
Street Surface Paved
Accessibility None
Porch Patio(s), Porch(es)
Attached Garage 2
Total Parking Spaces 2
Garage Y
Building
Lot Description Level, Rear Yard
Story 1.5
Sewer On Site Septic, Community Septic Tank, Private Septic Tank
Water Well
Architectural Style Cape Cod
Level or Stories 1.5
Additional Building Above Grade, Below Grade
Structure Type Dry Wall,Plaster Walls
New Construction N
Schools
Elementary Schools Churchville
Middle Schools Aberdeen
High Schools Aberdeen
School District Harford County Public Schools
Others
Senior Community No
Tax ID 1303118673
Ownership Fee Simple
SqFt Source Assessor
Security Features Electric Alarm
Acceptable Financing Cash, Conventional, FHA, USDA, VA
Listing Terms Cash, Conventional, FHA, USDA, VA
Financing Cash,Conventional,FHA,USDA,VA
Special Listing Condition Standard
Read Less

Bought with Anne Parks • American Premier Realty, LLC



