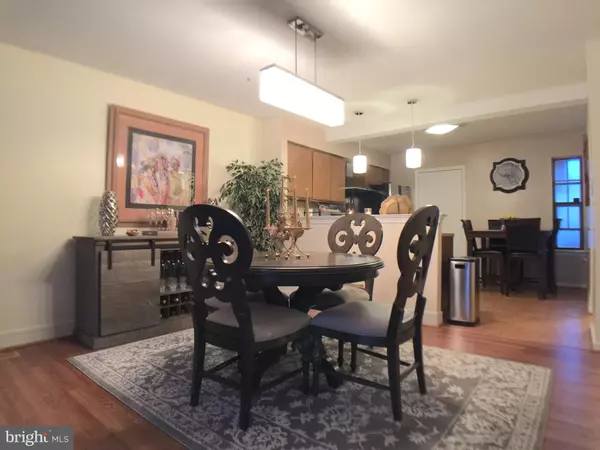For more information regarding the value of a property, please contact us for a free consultation.
518 NINA LN Bear, DE 19701
Want to know what your home might be worth? Contact us for a FREE valuation!

Our team is ready to help you sell your home for the highest possible price ASAP
Key Details
Sold Price $187,000
Property Type Townhouse
Sub Type Interior Row/Townhouse
Listing Status Sold
Purchase Type For Sale
Subdivision Springwood
MLS Listing ID DENC316044
Sold Date 06/15/20
Style Colonial
Bedrooms 3
Full Baths 2
Half Baths 1
HOA Y/N N
Originating Board BRIGHT
Year Built 1988
Annual Tax Amount $1,776
Tax Year 2017
Lot Size 3,049 Sqft
Acres 0.07
Property Description
Showings start at Open House, Saturday, March 14th, 2-4pm.! This wonderful 3 bedroom 2.5 bath town home shows like a model and offers many fine updates! Has one car garage and large back yard backing to common area! Beautiful open floor plan offers ease of living and comfort. The entry hallway has a updated powder room with barn door! Other updates include lighting fixtures, new laminated flooring, deck, garage door, heating/central air system, replacement windows, roof, hot water heater, and more! The eat-in kitchen is spacious with new exhaust fan, goose neck faucet and stainless steel refrigerator included! The main bedroom has full bath and two spacious closets! A full basement with high ceiling offers opportunity for your finishing plans! All windows treatments included along with washer and dryer! Has many other features ready for you to see! Great location near major roads and shopping! Make your appointment today for Thursday, Friday or Saturday showings!
Location
State DE
County New Castle
Area Newark/Glasgow (30905)
Zoning NCPUD
Rooms
Other Rooms Living Room, Dining Room, Primary Bedroom, Bedroom 2, Bedroom 3, Kitchen, Basement, Half Bath
Basement Full
Interior
Interior Features Carpet, Ceiling Fan(s), Chair Railings, Crown Moldings, Dining Area, Floor Plan - Open, Kitchen - Eat-In, Kitchen - Table Space, Primary Bath(s)
Hot Water Electric
Heating Heat Pump(s)
Cooling Central A/C
Flooring Laminated, Carpet
Equipment Dishwasher, Disposal, Dryer - Electric, Range Hood, Stove, Washer, Water Heater
Fireplace N
Window Features Energy Efficient
Appliance Dishwasher, Disposal, Dryer - Electric, Range Hood, Stove, Washer, Water Heater
Heat Source Electric
Laundry Basement
Exterior
Exterior Feature Deck(s)
Garage Garage - Front Entry, Inside Access
Garage Spaces 1.0
Utilities Available Electric Available, Sewer Available, Water Available, Cable TV Available, DSL Available
Waterfront N
Water Access N
View Trees/Woods
Roof Type Shingle
Accessibility None
Porch Deck(s)
Attached Garage 1
Total Parking Spaces 1
Garage Y
Building
Lot Description Backs - Open Common Area, Level, Rear Yard
Story 2
Foundation Concrete Perimeter
Sewer Public Sewer
Water Public
Architectural Style Colonial
Level or Stories 2
Additional Building Above Grade, Below Grade
Structure Type Dry Wall
New Construction N
Schools
Elementary Schools Brader
Middle Schools Gauger-Cobbs
High Schools Glasgow
School District Christina
Others
Senior Community No
Tax ID 11-032.10-186
Ownership Fee Simple
SqFt Source Assessor
Security Features Sprinkler System - Indoor
Acceptable Financing Cash, Conventional, FHA, VA
Horse Property N
Listing Terms Cash, Conventional, FHA, VA
Financing Cash,Conventional,FHA,VA
Special Listing Condition Standard
Read Less

Bought with Sandra Miller • Long & Foster Real Estate, Inc.
GET MORE INFORMATION




