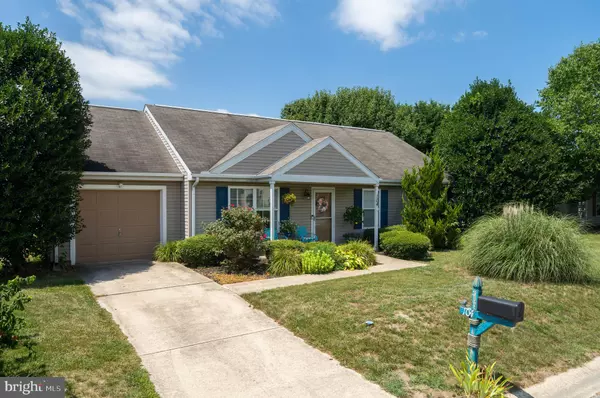For more information regarding the value of a property, please contact us for a free consultation.
104 GENOA LN Milton, DE 19968
Want to know what your home might be worth? Contact us for a FREE valuation!

Our team is ready to help you sell your home for the highest possible price ASAP
Key Details
Sold Price $218,000
Property Type Single Family Home
Sub Type Detached
Listing Status Sold
Purchase Type For Sale
Square Footage 1,260 sqft
Price per Sqft $173
Subdivision Shipbuilders Village
MLS Listing ID DESU165670
Sold Date 09/30/20
Style Ranch/Rambler
Bedrooms 3
Full Baths 2
HOA Y/N N
Abv Grd Liv Area 1,260
Originating Board BRIGHT
Year Built 1995
Annual Tax Amount $1,191
Tax Year 2019
Lot Size 6,534 Sqft
Acres 0.15
Lot Dimensions 82.00 x 82.00
Property Description
Look no further! This lovely home is the one you've been waiting for in Shipbuilders Village. From the welcoming landscaped yard, to the spacious interior and generous rooms, to the updated vinyl flooring throughout the main living areas, this desirable 3 bedroom, 2 bath home is ready for you to move in and update to your vision. Located within walking distance to shopping and restaurants in Milton, this comfortable 3 bedroom, 2 bathroom rancher has all the conveniences of living in town limits. The open concept kitchen and dining room is ideal for entertaining guests, or unwind in the evenings while grilling on your back patio with privacy fence. The home is lovingly cared for, priced to sell, and perfect for the first time home buyer, or someone simply looking to downsize. Schedule your private tour today to see all this beautiful home has to offer!
Location
State DE
County Sussex
Area Broadkill Hundred (31003)
Zoning TN
Rooms
Main Level Bedrooms 3
Interior
Interior Features Attic
Hot Water Electric
Heating Forced Air
Cooling Central A/C
Flooring Vinyl, Carpet, Laminated
Equipment Built-In Microwave, Cooktop, Dishwasher, Disposal, Dryer - Electric, Exhaust Fan, Oven/Range - Electric, Refrigerator, Washer
Window Features Screens
Appliance Built-In Microwave, Cooktop, Dishwasher, Disposal, Dryer - Electric, Exhaust Fan, Oven/Range - Electric, Refrigerator, Washer
Heat Source Electric
Laundry Main Floor
Exterior
Exterior Feature Patio(s)
Garage Garage - Front Entry
Garage Spaces 3.0
Waterfront N
Water Access N
Roof Type Architectural Shingle,Pitched
Accessibility Level Entry - Main, No Stairs
Porch Patio(s)
Attached Garage 1
Total Parking Spaces 3
Garage Y
Building
Story 1
Foundation Slab
Sewer Public Sewer
Water Private
Architectural Style Ranch/Rambler
Level or Stories 1
Additional Building Above Grade, Below Grade
New Construction N
Schools
School District Cape Henlopen
Others
Pets Allowed Y
Senior Community No
Tax ID 235-14.00-448.00
Ownership Fee Simple
SqFt Source Assessor
Acceptable Financing Cash, Conventional
Horse Property N
Listing Terms Cash, Conventional
Financing Cash,Conventional
Special Listing Condition Standard
Pets Description No Pet Restrictions
Read Less

Bought with DIANE LANE • Century 21 Emerald
GET MORE INFORMATION




