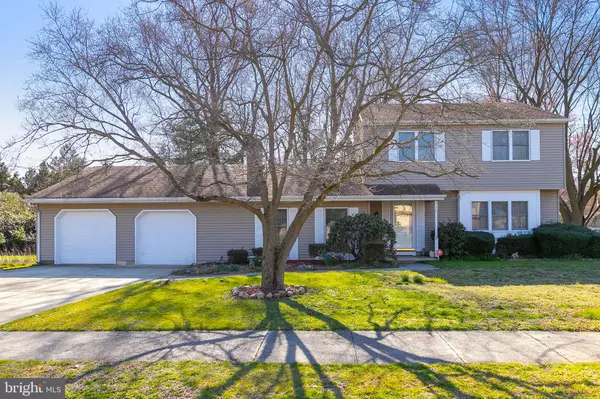For more information regarding the value of a property, please contact us for a free consultation.
11 MUSKET LN Pennsville, NJ 08070
Want to know what your home might be worth? Contact us for a FREE valuation!

Our team is ready to help you sell your home for the highest possible price ASAP
Key Details
Sold Price $175,000
Property Type Single Family Home
Sub Type Detached
Listing Status Sold
Purchase Type For Sale
Square Footage 2,221 sqft
Price per Sqft $78
Subdivision Fort Mott Village
MLS Listing ID NJSA133534
Sold Date 09/09/20
Style Colonial
Bedrooms 3
Full Baths 2
HOA Y/N N
Abv Grd Liv Area 2,221
Originating Board BRIGHT
Year Built 1975
Annual Tax Amount $9,140
Tax Year 2019
Lot Size 0.344 Acres
Acres 0.34
Lot Dimensions 121.00 x 124.00
Property Description
Don't miss out on this 3 Bedroom, 2 full Bath, 2,221 sqft vinyl sided 2 story Colonial with a 2 car garage situated on a .34 of an acre lot that DOES NOT REQUIRE FLOOD INSURANCE in the Fort Mott Village section of Pennsville. You will love the oversized driveway leading to the 2 car attached garage with 2 auto openers. Front covered entry porch into the welcoming entry foyer with tile flooring, coat closet and security system control panel. This area opens to the spacious Living room with fresh paint and new carpet with a bump out Bay window. This area opens to the formal Dining room with updated laminate flooring and an Andersen slider out to the rear yard area. The eat-in Kitchen also features updated flooring, existing appliances and a convenient walk-in pantry closet. The huge Family room features a cozy warm stone fireplace that has a new gas log fireplace on a thermostat control. The seller is even throwing in the 65 inch TV. The 1st floor full bath is also another great feature. The Bar room area and hot tub room areas that are bonuses in this home. The utility/laundry room area features laundry hookups, newer gas heater in 2011 and new central air in 2013. The 2nd floor features 3 Bedrooms and the 2nd full Bath, pull down steps to the attic with new attic fan and some floored storage area. Andersen windows and a security system are 2 more added benefits in this home. The location is conveniently located near shopping, schools, restaurants, NJ Turnpike, Rt 295 North & South to be in Delaware within 5 minutes, the City within 20-25 minutes and the Jersey Shore within minutes as well. Hurry before this one is gone! New Andersen windows to be replaced 2/20/20. ***Seller is FIRM on sales price***
Location
State NJ
County Salem
Area Pennsville Twp (21709)
Zoning 02
Rooms
Other Rooms Living Room, Dining Room, Primary Bedroom, Bedroom 2, Bedroom 3, Kitchen, Family Room, Foyer, Bonus Room
Interior
Interior Features Attic, Attic/House Fan, Bar, Carpet, Family Room Off Kitchen, Kitchen - Eat-In, Wet/Dry Bar
Hot Water Natural Gas
Heating Forced Air
Cooling Central A/C
Flooring Carpet, Laminated, Tile/Brick
Fireplaces Number 1
Fireplaces Type Gas/Propane, Stone
Equipment Built-In Microwave, Dishwasher, Freezer, Microwave, Oven - Self Cleaning, Oven/Range - Electric, Water Heater
Fireplace Y
Appliance Built-In Microwave, Dishwasher, Freezer, Microwave, Oven - Self Cleaning, Oven/Range - Electric, Water Heater
Heat Source Natural Gas
Laundry Main Floor
Exterior
Garage Garage - Front Entry, Garage Door Opener
Garage Spaces 2.0
Utilities Available Above Ground, Cable TV
Waterfront N
Water Access N
View Garden/Lawn
Roof Type Pitched,Shingle
Street Surface Black Top
Accessibility None
Road Frontage Boro/Township
Attached Garage 2
Total Parking Spaces 2
Garage Y
Building
Lot Description Cleared, Front Yard, Interior, Level, Open, Rear Yard, SideYard(s)
Story 2
Foundation Crawl Space, Block
Sewer Public Sewer
Water Public
Architectural Style Colonial
Level or Stories 2
Additional Building Above Grade, Below Grade
Structure Type Dry Wall
New Construction N
Schools
Middle Schools Pennsville M.S.
High Schools Pennsville Memorial H.S.
School District Pennsville Township Public Schools
Others
Senior Community No
Tax ID 09-03906-00007
Ownership Fee Simple
SqFt Source Assessor
Security Features Security System
Acceptable Financing Cash, Conventional, FHA, USDA, VA
Listing Terms Cash, Conventional, FHA, USDA, VA
Financing Cash,Conventional,FHA,USDA,VA
Special Listing Condition Standard
Read Less

Bought with Kelli L Ewing • Coldwell Banker Realty
GET MORE INFORMATION




