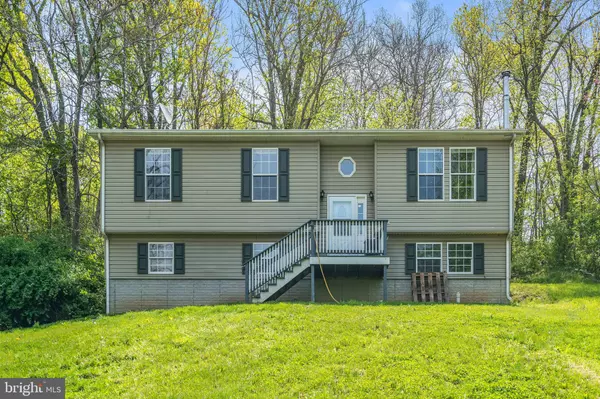For more information regarding the value of a property, please contact us for a free consultation.
303 HUCK FINN DR Front Royal, VA 22630
Want to know what your home might be worth? Contact us for a FREE valuation!

Our team is ready to help you sell your home for the highest possible price ASAP
Key Details
Sold Price $275,000
Property Type Single Family Home
Sub Type Detached
Listing Status Sold
Purchase Type For Sale
Square Footage 1,582 sqft
Price per Sqft $173
Subdivision Shen Farms Mt Lake
MLS Listing ID VAWR143394
Sold Date 07/19/21
Style Split Foyer
Bedrooms 3
Full Baths 2
HOA Fees $14
HOA Y/N Y
Abv Grd Liv Area 1,282
Originating Board BRIGHT
Year Built 2001
Annual Tax Amount $1,358
Tax Year 2021
Lot Size 0.690 Acres
Acres 0.69
Property Description
PRICE REDUCED!! Back on the market. Buyer's financing fell through. VERY MOTIVATED SELLER! NEED TO SELL QUICKLY! Come home to this gorgeous split foyer home in the mountains of Shenandoah Farms, privately placed on a hill that overlooks a valley of trees. Recently updated floors throughout the main level featuring a spacious great room. The kitchen has been updated with new refrigerator, microwave, countertop, sink and backsplash as well as recently expanded kitchen cabinetry (painted white after photos were taken). Sellers are offering a $2,000 credit at closing for driveway refinishing. Three bedrooms and two full baths on the upper level. The lower level is partially finished with plumbing rough-in for a third full bath and would be perfect for converting into an in-law suite or large home office.. The garage area is finished allowing for additional storage area or can easily be converted to two car garage if desired. Home backs to the George Washington National Forest plus Shenandoah Farms has several lakes and river access.
Location
State VA
County Warren
Zoning R
Rooms
Basement Partially Finished, Outside Entrance
Main Level Bedrooms 3
Interior
Interior Features Combination Kitchen/Dining, Wood Stove
Hot Water Electric
Heating Heat Pump(s)
Cooling Central A/C
Fireplaces Type Wood
Equipment Built-In Microwave, Dishwasher, Oven - Single, Freezer, Refrigerator
Furnishings No
Fireplace Y
Window Features Vinyl Clad
Appliance Built-In Microwave, Dishwasher, Oven - Single, Freezer, Refrigerator
Heat Source Electric
Laundry Hookup
Exterior
Waterfront N
Water Access N
View Mountain
Roof Type Asphalt
Accessibility None
Garage N
Building
Lot Description Backs to Trees, Front Yard, Sloping
Story 2
Sewer On Site Septic
Water Well
Architectural Style Split Foyer
Level or Stories 2
Additional Building Above Grade, Below Grade
New Construction N
Schools
School District Warren County Public Schools
Others
Pets Allowed Y
HOA Fee Include Snow Removal,Road Maintenance,Common Area Maintenance
Senior Community No
Tax ID 15E 6 6 701
Ownership Fee Simple
SqFt Source Assessor
Acceptable Financing Conventional, FHA, Cash, VA
Horse Property N
Listing Terms Conventional, FHA, Cash, VA
Financing Conventional,FHA,Cash,VA
Special Listing Condition Standard
Pets Description No Pet Restrictions
Read Less

Bought with Jennifer Elaine Darwin • Network Realty Group
GET MORE INFORMATION




