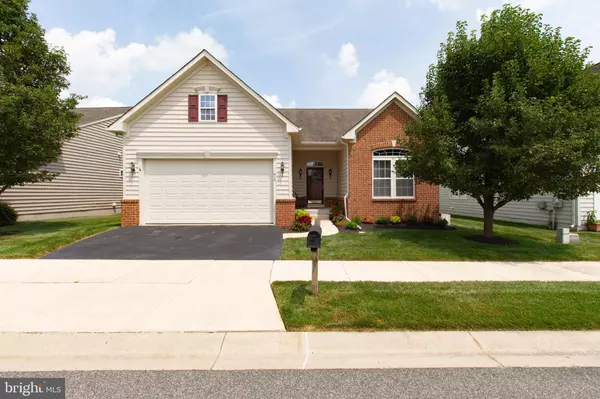For more information regarding the value of a property, please contact us for a free consultation.
410 CALEDONIA WAY Townsend, DE 19734
Want to know what your home might be worth? Contact us for a FREE valuation!

Our team is ready to help you sell your home for the highest possible price ASAP
Key Details
Sold Price $390,000
Property Type Single Family Home
Sub Type Detached
Listing Status Sold
Purchase Type For Sale
Square Footage 1,850 sqft
Price per Sqft $210
Subdivision Legacy At Odessa National
MLS Listing ID DENC2001046
Sold Date 10/15/21
Style Ranch/Rambler
Bedrooms 3
Full Baths 2
HOA Fees $180/mo
HOA Y/N Y
Abv Grd Liv Area 1,850
Originating Board BRIGHT
Year Built 2006
Annual Tax Amount $2,965
Tax Year 2021
Lot Size 5,663 Sqft
Acres 0.13
Lot Dimensions 0.00 x 0.00
Property Description
Gorgeous, well-maintained, move-in ready home in the sought-after active lifestyle community of Legacy at Odessa National! This meticulously maintained 3 bedroom, 2 bath home boasts pride of ownership, and is situated on a premium lot backing to open space. The flowing floor plan is smartly designed for having everything you need on one level. The inviting foyer features a tray ceiling, gleaming hardwood floors and 2 stately columns and is adjacent to the front 2 bedrooms and shared hall bath. The middle bedroom provides a great area for a private office away from the main living space in this lovely design. Hardwood floors continue throughout the open concept great room, featuring a vaulted ceiling, gas fireplace, and plenty of natural light. The upgraded kitchen includes an eat-in area, granite counters, 42" oak cabinets, pantry, and a large 2-tiered island with bar seating and unobstructed views into the main living space and greenery out back. This convenient layout is perfect for larger gatherings with family and friends. In addition, this home features a cozy sunroom adjacent to the great room where you can enjoy your morning coffee and get easy access to the rear yard. Past the eat-in area are French doors leading to a maintenance-free Trex deck, where you can relax or entertain, or take in peaceful views of the large open greenspace and mature trees beyond. The spacious main bedroom has a tray ceiling and walk-in closet and an ensuite bath with a double vanity and tiled shower with bench. Huge unfinished basement is great for storage and ready for your finishing touches. HOA fees include lawn care, snow removal, trash & recycling in addition to access to your own community clubhouse, pool and tennis court. The community clubhouse is only a short walk away and offers a fitness center, billiards and media rooms, hot tub/spa, full kitchen and a very active social calendar for community residents. This beautiful home is nestled in one of Northern Delaware's finest golf communities, Odessa National Golf Course, so a trip to the links is only minutes away! Take advantage of all Northern Delaware has to offer with low property taxes, easy access to major highways like I-95 and Rt 1, and tax-free shopping! MAKE THIS YOUR NEW HOME TODAY!
Location
State DE
County New Castle
Area South Of The Canal (30907)
Zoning S
Rooms
Other Rooms Living Room, Primary Bedroom, Bedroom 2, Bedroom 3, Kitchen, Sun/Florida Room, Laundry
Basement Partial
Main Level Bedrooms 3
Interior
Hot Water Natural Gas
Heating Forced Air
Cooling Central A/C
Fireplaces Number 1
Fireplaces Type Gas/Propane, Mantel(s)
Equipment Built-In Microwave, Dishwasher, Disposal, Oven/Range - Electric, Refrigerator
Fireplace Y
Appliance Built-In Microwave, Dishwasher, Disposal, Oven/Range - Electric, Refrigerator
Heat Source Natural Gas
Laundry Main Floor
Exterior
Garage Garage - Front Entry
Garage Spaces 4.0
Amenities Available Club House, Common Grounds, Community Center, Fitness Center, Game Room, Golf Club, Golf Course, Golf Course Membership Available, Jog/Walk Path, Pool - Indoor, Retirement Community, Tennis Courts
Waterfront N
Water Access N
Accessibility None
Attached Garage 2
Total Parking Spaces 4
Garage Y
Building
Story 1
Sewer Public Sewer
Water Public
Architectural Style Ranch/Rambler
Level or Stories 1
Additional Building Above Grade, Below Grade
New Construction N
Schools
Elementary Schools Old State
Middle Schools Everett Meredith
High Schools Middletown
School District Appoquinimink
Others
HOA Fee Include All Ground Fee,Common Area Maintenance,Health Club,Lawn Maintenance,Pool(s),Recreation Facility,Snow Removal,Trash
Senior Community Yes
Age Restriction 55
Tax ID 14-013.31-106
Ownership Fee Simple
SqFt Source Assessor
Acceptable Financing Cash, Conventional, FHA, VA
Listing Terms Cash, Conventional, FHA, VA
Financing Cash,Conventional,FHA,VA
Special Listing Condition Standard
Read Less

Bought with Jeffrey Custis • Coldwell Banker Realty
GET MORE INFORMATION




